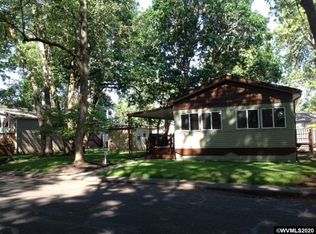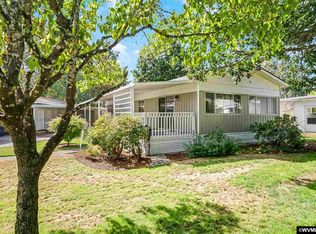All electric Commodore on a corner lot in Paradise Island's fabulous 55+ community. Covered front deck slider access to living room; dining with built-in hutch; newer kitchen with glass-top range & stainless steel refrigerator; spare bedroom with slider to deck with fenced backyard access; hall bath with a new safe-step tub; large master bedroom with built-ins galore; master bath with shower; heat pump, roof & Berber carpet within last 2 years.
This property is off market, which means it's not currently listed for sale or rent on Zillow. This may be different from what's available on other websites or public sources.

