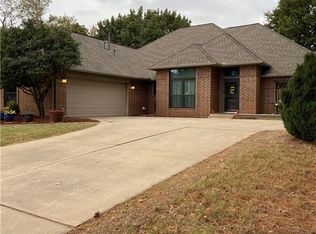Sold for $335,000 on 05/27/25
$335,000
3100 Talon Rd, Edmond, OK 73013
3beds
2,404sqft
Single Family Residence
Built in 1984
9,591.91 Square Feet Lot
$331,900 Zestimate®
$139/sqft
$2,172 Estimated rent
Home value
$331,900
$312,000 - $352,000
$2,172/mo
Zestimate® history
Loading...
Owner options
Explore your selling options
What's special
Yes! You have found the ONE! Ceramic Wood Look Tile installed at Entry, Kitchen, Dining and 2nd Living. Entire Inside Freshly Painted. New Carpet Installed in Family Room and Bedrooms. Roof replaced in 2024. Vaulted Ceilings in Family Room, 2nd Living, Dining Room and Secondary Bedrooms. The Vaulted Family Room is framed by a Gas Fireplace and Built in Bookshelves with Access to a Stunning Trex Deck. Your Kitchen Features Granite Tops and Stone Backsplash. Spacious Pantry and Kitchen Dining Room with Access to Exterior Deck. The Spacious Second Living Area is also vaulted and boasts Walls of Windows a Large Storage Closet and an almost New HVAC. The spacious Owners Suite features a recessed ceiling with accent crown and a ceiling fan. You have two walk in closets, double vanities and a walk in shower. One of the Walk Ins has a hidden climate controlled storage large enough to store all your Holiday Decorations. The vaulted Formal Dining with large picture window, could easily become another Living Area or Home Office. A Guest Half Bath is perfectly located. The Utility Room boasts a large Sink and Storage. Washer and Dryer can stay. Upstairs you will find Two Bedrooms with Vaulted ceilings and fans. One has a large walk in closet. A Jack-n-Jill Bath separates the two secondary bedrooms. A large walk out attic is accessed on level two. Storm Shelter in Garage. Built in Work Bench. Sprinkler System. Garage has a large nook in the back and perfect for 2nd Fridge or Freezer. Fully Fenced. Mulched Flower Beds. Edmond Schools and Easy Access to Highways. Schedule your private showing today.
Zillow last checked: 8 hours ago
Listing updated: May 27, 2025 at 08:00pm
Listed by:
Alan Van Horn 405-823-6766,
Keller Williams Central OK ED
Bought with:
Tara Moore, 205686
Brix Realty
Source: MLSOK/OKCMAR,MLS#: 1091078
Facts & features
Interior
Bedrooms & bathrooms
- Bedrooms: 3
- Bathrooms: 3
- Full bathrooms: 2
- 1/2 bathrooms: 1
Primary bedroom
- Description: Ceiling Fan,Walk In Closet
Bedroom
- Description: Ceiling Fan,Walk In Closet
Bedroom
- Description: Ceiling Fan,Vaulted Ceiling
Bathroom
- Description: Built Ins,Double Vanities,Remodeled,Shower,Walk In Closet
Bathroom
- Description: Full Bath
Bathroom
- Description: Half Bath
Dining room
- Description: Vaulted Ceiling
Kitchen
- Description: Breakfast Bar,Eating Space,Pantry
Other
- Description: Bookcase,Built Ins,Ceiling Fan,Family/Den,Fireplace,Vaulted Ceiling
Other
- Description: Bonus Room,Ceiling Fan,Vaulted Ceiling
Appliances
- Included: Dishwasher, Disposal, Microwave, Refrigerator, Washer/Dryer, Built-In Electric Oven, Built-In Electric Range
- Laundry: Laundry Room
Features
- Ceiling Fan(s)
- Flooring: Carpet, Tile
- Windows: Window Treatments, Double Pane Windows
- Number of fireplaces: 1
- Fireplace features: Gas Log
Interior area
- Total structure area: 2,404
- Total interior livable area: 2,404 sqft
Property
Parking
- Total spaces: 2
- Parking features: Concrete
- Garage spaces: 2
Accessibility
- Accessibility features: Accessible Bedroom, Accessible Central Living Area, Accessible Doors, Accessible Full Bath, Grip-Accessible Features
Features
- Levels: One and One Half
- Stories: 1
- Patio & porch: Patio, Porch, Deck
- Exterior features: Rain Gutters
- Fencing: Wood
Lot
- Size: 9,591 sqft
- Features: Interior Lot
Details
- Parcel number: 3100NONETalon73013
- Special conditions: None
Construction
Type & style
- Home type: SingleFamily
- Architectural style: Traditional
- Property subtype: Single Family Residence
Materials
- Brick & Frame
- Foundation: Slab
- Roof: Composition
Condition
- Year built: 1984
Utilities & green energy
- Utilities for property: High Speed Internet, Public
Community & neighborhood
Location
- Region: Edmond
HOA & financial
HOA
- Has HOA: Yes
- HOA fee: $85 annually
- Services included: Maintenance
Other
Other facts
- Listing terms: Cash,Conventional,Sell FHA or VA
Price history
| Date | Event | Price |
|---|---|---|
| 5/27/2025 | Sold | $335,000$139/sqft |
Source: | ||
| 4/24/2025 | Pending sale | $335,000$139/sqft |
Source: | ||
| 4/18/2025 | Listed for sale | $335,000+80.6%$139/sqft |
Source: | ||
| 10/12/2011 | Sold | $185,500-4.9%$77/sqft |
Source: | ||
| 9/14/2011 | Pending sale | $195,000$81/sqft |
Source: Keller Williams - Edmond #464725 Report a problem | ||
Public tax history
| Year | Property taxes | Tax assessment |
|---|---|---|
| 2024 | $3,529 +5.8% | $29,414 +5% |
| 2023 | $3,334 +4.1% | $28,014 +5% |
| 2022 | $3,204 +6.1% | $26,680 +5% |
Find assessor info on the county website
Neighborhood: 73013
Nearby schools
GreatSchools rating
- 8/10Chisholm Elementary SchoolGrades: PK-5Distance: 1.2 mi
- 6/10Cimarron Middle SchoolGrades: 6-8Distance: 0.9 mi
- 9/10Memorial High SchoolGrades: 9-12Distance: 2.1 mi
Schools provided by the listing agent
- Elementary: Chisholm ES
- Middle: Cimarron MS
- High: Memorial HS
Source: MLSOK/OKCMAR. This data may not be complete. We recommend contacting the local school district to confirm school assignments for this home.
Get a cash offer in 3 minutes
Find out how much your home could sell for in as little as 3 minutes with a no-obligation cash offer.
Estimated market value
$331,900
Get a cash offer in 3 minutes
Find out how much your home could sell for in as little as 3 minutes with a no-obligation cash offer.
Estimated market value
$331,900
