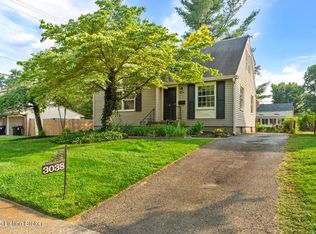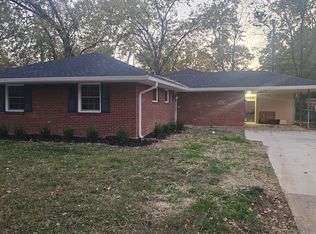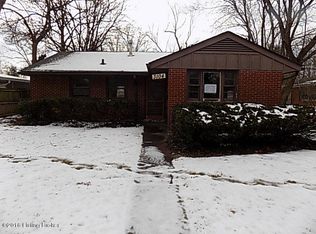Welcome to your new home! Enjoy the convenience of being 15 minutes away from anywhere in Louisville. As you walk into the home you'll step into the cozy living room with brand new carpet and large open windows. As you continue through the home, you will see a good sized eat-in kitchen with plenty of cabinet space, first floor master bedroom, 2nd bedroom, and freshly painted bathroom. Upstairs is the large 2nd family room with new carpet and paint. Off of the 2nd family room is the 3rd bedroom with a reading nook. Going back down stairs you'll open the glass doors in the kitchen to reveal a fenced in backyard with patio area perfect for entertaining family and guests. All appliances are included! Buyers agents are welcome. Schedule your private showing today before this house is sold!
This property is off market, which means it's not currently listed for sale or rent on Zillow. This may be different from what's available on other websites or public sources.



