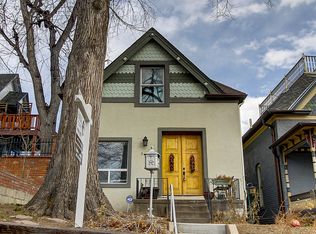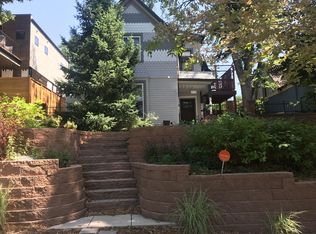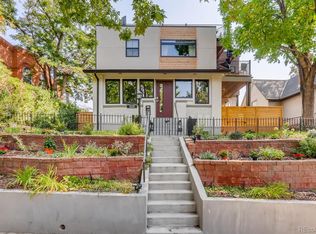Sold for $1,050,000 on 04/18/24
$1,050,000
3100 Stuart Street, Denver, CO 80212
3beds
1,864sqft
Single Family Residence
Built in 1900
3,049.2 Square Feet Lot
$950,600 Zestimate®
$563/sqft
$-- Estimated rent
Home value
$950,600
$818,000 - $1.10M
Not available
Zestimate® history
Loading...
Owner options
Explore your selling options
What's special
Welcome to 3100 Stuart Street, nestled in the vibrant and coveted neighborhood of West Highlands. This enchanting property boasts an unparalleled blend of timeless charm and modern amenities, making it an ideal haven for discerning homeowners seeking both comfort and sophistication.
As you approach this captivating residence, you are greeted by the 1900s home character, evoking a sense of timeless appeal. Upon entering, you'll find a cozy living area with hardwood floors and plenty of natural light. The kitchen is equipped with modern stainless steel appliances, custom cabinetry, and granite countertops - ideal for cooking and entertaining.
Outside, the backyard beckons with its serene atmosphere and entertainment possibilities. Whether you're sipping your morning coffee on the charming patio or hosting a summertime barbecue with loved ones, this outdoor space offers endless possibilities for enjoyment and relaxation.
Conveniently located near a plethora of amenities, including shops, restaurants, parks, and schools, 3100 Stuart Street offers the best of urban living with a suburban feel. Don't miss your opportunity to experience the epitome of Denver living in this exceptional property. Schedule your private tour today and prepare to fall in love.
Zillow last checked: 8 hours ago
Listing updated: October 01, 2024 at 10:59am
Listed by:
Matthew Leigh 720-236-2373 matthew.leigh@kw.com,
Keller Williams Premier Realty, LLC
Bought with:
Kelli Woodman, 100090044
Kelli R. Corp
Source: REcolorado,MLS#: 8545957
Facts & features
Interior
Bedrooms & bathrooms
- Bedrooms: 3
- Bathrooms: 3
- Full bathrooms: 2
- 1/2 bathrooms: 1
- Main level bathrooms: 1
Primary bedroom
- Description: Hardwood Floors, French Doors To Private Balcony
- Level: Upper
Bedroom
- Description: Hardwood Floors, Closet
- Level: Upper
Bedroom
- Description: Hardwood Floors, Closet
- Level: Upper
Primary bathroom
- Description: Deep Tub, Walk-In Shower, Dual Sink Vanity, Hard Wood Floors
- Level: Upper
Bathroom
- Description: Tub With Shower Head, Hardwood Floors
- Level: Upper
Bathroom
- Level: Main
Kitchen
- Description: Custom Cabinets, Stainless Steel Appliances, Island With Bartop And Eat-In Dining Space
- Level: Main
Laundry
- Description: Hookup For Electric Washer / Dryer, Hardwood Floors
- Level: Upper
Living room
- Description: 1 Fireplace, Wood Floors And Canned Lighting
- Level: Main
Heating
- Forced Air, Natural Gas
Cooling
- Central Air
Features
- Eat-in Kitchen, Five Piece Bath, Kitchen Island, Primary Suite, Sound System, Wired for Data
- Flooring: Carpet, Tile, Wood
- Windows: Double Pane Windows, Window Coverings
- Basement: Cellar,Partial,Unfinished
- Number of fireplaces: 1
- Fireplace features: Living Room, Wood Burning, Wood Burning Stove
Interior area
- Total structure area: 1,864
- Total interior livable area: 1,864 sqft
- Finished area above ground: 1,764
- Finished area below ground: 0
Property
Parking
- Total spaces: 2
- Parking features: Garage
- Garage spaces: 2
Features
- Levels: Two
- Stories: 2
- Patio & porch: Deck
- Exterior features: Balcony, Private Yard
- Fencing: Full
Lot
- Size: 3,049 sqft
- Features: Level, Near Public Transit
Details
- Parcel number: 230407005
- Zoning: U-SU-C
- Special conditions: Standard
Construction
Type & style
- Home type: SingleFamily
- Architectural style: Victorian
- Property subtype: Single Family Residence
Materials
- Brick, Stucco
- Roof: Composition
Condition
- Year built: 1900
Utilities & green energy
- Sewer: Public Sewer
- Water: Public
- Utilities for property: Cable Available, Electricity Connected, Natural Gas Available, Natural Gas Connected, Phone Available, Phone Connected
Community & neighborhood
Location
- Region: Denver
- Subdivision: West Highlands
Other
Other facts
- Listing terms: Cash,Conventional
- Ownership: Individual
- Road surface type: Paved
Price history
| Date | Event | Price |
|---|---|---|
| 4/18/2024 | Sold | $1,050,000$563/sqft |
Source: | ||
| 3/10/2024 | Pending sale | $1,050,000$563/sqft |
Source: | ||
| 3/8/2024 | Listed for sale | $1,050,000$563/sqft |
Source: | ||
Public tax history
Tax history is unavailable.
Neighborhood: West Highland
Nearby schools
GreatSchools rating
- 9/10Edison Elementary SchoolGrades: PK-5Distance: 0.3 mi
- 9/10Skinner Middle SchoolGrades: 6-8Distance: 1 mi
- 5/10North High SchoolGrades: 9-12Distance: 1 mi
Schools provided by the listing agent
- Elementary: Edison
- Middle: Strive Sunnyside
- High: North
- District: Denver 1
Source: REcolorado. This data may not be complete. We recommend contacting the local school district to confirm school assignments for this home.
Get a cash offer in 3 minutes
Find out how much your home could sell for in as little as 3 minutes with a no-obligation cash offer.
Estimated market value
$950,600
Get a cash offer in 3 minutes
Find out how much your home could sell for in as little as 3 minutes with a no-obligation cash offer.
Estimated market value
$950,600


