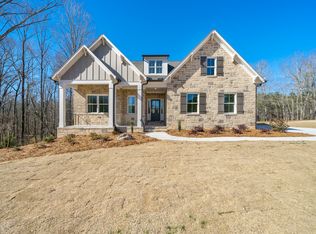Closed
$900,000
3100 Stonewood Field Rd, Watkinsville, GA 30677
6beds
4,106sqft
Single Family Residence
Built in 2021
1 Acres Lot
$894,900 Zestimate®
$219/sqft
$4,409 Estimated rent
Home value
$894,900
$788,000 - $1.02M
$4,409/mo
Zestimate® history
Loading...
Owner options
Explore your selling options
What's special
Welcome to 3100 Stonewood Field Road, Watkinsville, GA - where timeless elegance meets modern convenience in the heart of Oconee County. This stunning four-sided brick residence offers elevated living with exceptional upgrades throughout. Thoughtfully designed, the home features soaring ceilings on the main level, creating an open-concept flow that seamlessly integrates the living area and upgraded kitchen, which features a large island that seats up to 6. Enjoy the luxury of a custom-designed master closet, upgraded cabinetry in the laundry room, and a detached third-car garage offering additional storage or workspace flexibility. The finished basement is ideal for entertaining, complete with an additional living area and a full bedroom and bathroom. Step outside to a serene screened porch that overlooks the expansive backyard with direct access to a picturesque pond stocked with fish, perfect for peaceful mornings or weekend recreation. Located within a vibrant community that boasts a pool, tennis courts, and pickleball courts, this property also benefits from access to the award-winning Oconee County School District. This is more than a home- it's an exceptional opportunity to live in one of Georgia's most desirable small towns!
Zillow last checked: 8 hours ago
Listing updated: July 31, 2025 at 06:20am
Listed by:
Joseph D Eterno 678-725-7006,
Keller Williams Greater Athens
Bought with:
Kristi Williams, 409217
Cozart Realty
Source: GAMLS,MLS#: 10556800
Facts & features
Interior
Bedrooms & bathrooms
- Bedrooms: 6
- Bathrooms: 6
- Full bathrooms: 6
- Main level bathrooms: 1
- Main level bedrooms: 1
Dining room
- Features: Separate Room
Kitchen
- Features: Kitchen Island, Solid Surface Counters
Heating
- Central, Natural Gas
Cooling
- Central Air, Electric
Appliances
- Included: Convection Oven, Cooktop, Dishwasher, Ice Maker, Microwave, Oven
- Laundry: Upper Level
Features
- Double Vanity, High Ceilings, Soaking Tub, Tile Bath, Walk-In Closet(s)
- Flooring: Hardwood
- Basement: Bath Finished,Daylight,Exterior Entry,Interior Entry,Partial
- Number of fireplaces: 1
- Fireplace features: Factory Built, Family Room
Interior area
- Total structure area: 4,106
- Total interior livable area: 4,106 sqft
- Finished area above ground: 3,323
- Finished area below ground: 783
Property
Parking
- Total spaces: 3
- Parking features: Garage, Garage Door Opener
- Has garage: Yes
Features
- Levels: Three Or More
- Stories: 3
- Patio & porch: Porch, Screened
- Exterior features: Other
Lot
- Size: 1 Acres
- Features: Level, Other
Details
- Parcel number: B 06T 017
- Special conditions: Agent Owned
Construction
Type & style
- Home type: SingleFamily
- Architectural style: Craftsman
- Property subtype: Single Family Residence
Materials
- Brick
- Roof: Composition
Condition
- Resale
- New construction: No
- Year built: 2021
Utilities & green energy
- Sewer: Septic Tank
- Water: Public
- Utilities for property: Underground Utilities
Green energy
- Energy efficient items: Insulation, Thermostat, Water Heater, Windows
Community & neighborhood
Community
- Community features: Clubhouse
Location
- Region: Watkinsville
- Subdivision: Stonewood
HOA & financial
HOA
- Has HOA: Yes
- HOA fee: $1,100 annually
- Services included: Swimming, Tennis
Other
Other facts
- Listing agreement: Exclusive Right To Sell
Price history
| Date | Event | Price |
|---|---|---|
| 7/30/2025 | Sold | $900,000+0.6%$219/sqft |
Source: | ||
| 7/7/2025 | Pending sale | $895,000$218/sqft |
Source: | ||
| 7/3/2025 | Listed for sale | $895,000+16.2%$218/sqft |
Source: | ||
| 4/3/2023 | Sold | $770,000-1.2%$188/sqft |
Source: Public Record Report a problem | ||
| 2/18/2023 | Pending sale | $779,400$190/sqft |
Source: Hive MLS #1003296 Report a problem | ||
Public tax history
| Year | Property taxes | Tax assessment |
|---|---|---|
| 2024 | $6,211 -3% | $342,358 +16.7% |
| 2023 | $6,401 +97.3% | $293,454 +116.4% |
| 2022 | $3,244 +355.7% | $135,608 +418% |
Find assessor info on the county website
Neighborhood: 30677
Nearby schools
GreatSchools rating
- 8/10High Shoals Elementary SchoolGrades: PK-5Distance: 2.9 mi
- 8/10Oconee County Middle SchoolGrades: 6-8Distance: 1.9 mi
- 10/10Oconee County High SchoolGrades: 9-12Distance: 0.9 mi
Schools provided by the listing agent
- Elementary: Oconee County Primary/Elementa
- Middle: Oconee County
- High: Oconee County
Source: GAMLS. This data may not be complete. We recommend contacting the local school district to confirm school assignments for this home.
Get pre-qualified for a loan
At Zillow Home Loans, we can pre-qualify you in as little as 5 minutes with no impact to your credit score.An equal housing lender. NMLS #10287.
Sell with ease on Zillow
Get a Zillow Showcase℠ listing at no additional cost and you could sell for —faster.
$894,900
2% more+$17,898
With Zillow Showcase(estimated)$912,798
