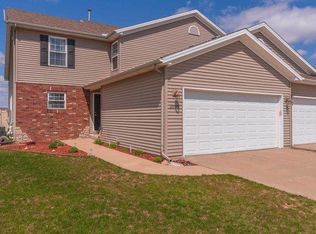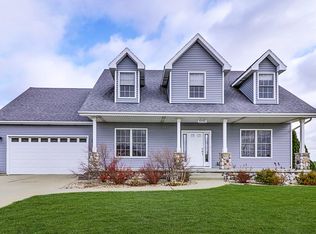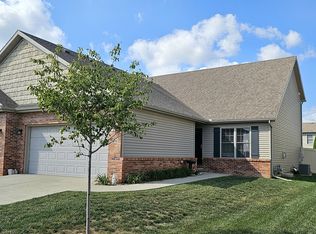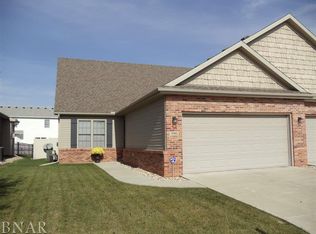Closed
$319,000
3100 Shepard Rd, Normal, IL 61761
4beds
2,922sqft
Duplex, Single Family Residence
Built in 2006
-- sqft lot
$328,900 Zestimate®
$109/sqft
$2,067 Estimated rent
Home value
$328,900
$303,000 - $359,000
$2,067/mo
Zestimate® history
Loading...
Owner options
Explore your selling options
What's special
A wonderful duplex with a main floor primary suite, on a corner lot! Cathedral ceilings in the living room elevate this space and natural light flows through the windows. Open to the kitchen, functionality comes easy here. Around to the big main floor primary suite that has 2 closets, a separate shower and double sinks. The laundry is conveniently located off the garage and has plenty of counter space and extra cabinets for storage. Upstairs, you'll find three generously sized bedrooms and a full bathroom. The finished basement adds even more living space with a large open area, a rough-in for a bathroom and an egress window. Out back, enjoy the wonderful covered deck complete with a fan, a tv mount and curtains for privacy. The yard is also fully fenced and comes with a shed. This location is great and there is no hoa fee!
Zillow last checked: 8 hours ago
Listing updated: July 18, 2025 at 11:08am
Listing courtesy of:
Jacqueline Spencer 309-834-3400,
Keller Williams Revolution
Bought with:
Jim Fruin, ABR,GRI
Coldwell Banker Real Estate Group
Source: MRED as distributed by MLS GRID,MLS#: 12377268
Facts & features
Interior
Bedrooms & bathrooms
- Bedrooms: 4
- Bathrooms: 3
- Full bathrooms: 2
- 1/2 bathrooms: 1
Primary bedroom
- Features: Flooring (Wood Laminate), Bathroom (Full, Double Sink, Whirlpool & Sep Shwr)
- Level: Main
- Area: 256 Square Feet
- Dimensions: 16X16
Bedroom 2
- Features: Flooring (Carpet)
- Level: Second
- Area: 256 Square Feet
- Dimensions: 16X16
Bedroom 3
- Features: Flooring (Carpet)
- Level: Main
- Area: 225 Square Feet
- Dimensions: 15X15
Bedroom 4
- Features: Flooring (Carpet)
- Level: Second
- Area: 156 Square Feet
- Dimensions: 12X13
Family room
- Features: Flooring (Carpet)
- Level: Basement
- Area: 450 Square Feet
- Dimensions: 15X30
Kitchen
- Features: Flooring (Ceramic Tile)
- Level: Main
- Area: 228 Square Feet
- Dimensions: 12X19
Laundry
- Level: Main
- Area: 80 Square Feet
- Dimensions: 8X10
Living room
- Features: Flooring (Wood Laminate)
- Level: Main
- Area: 225 Square Feet
- Dimensions: 15X15
Recreation room
- Features: Flooring (Carpet)
- Level: Basement
- Area: 210 Square Feet
- Dimensions: 14X15
Heating
- Forced Air
Cooling
- Central Air
Appliances
- Laundry: Main Level
Features
- Cathedral Ceiling(s), 1st Floor Bedroom, 1st Floor Full Bath
- Basement: Finished,Bath/Stubbed,Egress Window,Full
- Number of fireplaces: 1
- Fireplace features: Gas Log, Living Room
Interior area
- Total structure area: 2,972
- Total interior livable area: 2,922 sqft
- Finished area below ground: 802
Property
Parking
- Total spaces: 2
- Parking features: Concrete, Garage Door Opener, On Site, Garage Owned, Attached, Garage
- Attached garage spaces: 2
- Has uncovered spaces: Yes
Accessibility
- Accessibility features: No Disability Access
Features
- Patio & porch: Deck
- Fencing: Fenced
Lot
- Dimensions: 166X55X136X42X26
- Features: Corner Lot
Details
- Additional structures: Shed(s)
- Parcel number: 1424257016
- Special conditions: None
Construction
Type & style
- Home type: MultiFamily
- Property subtype: Duplex, Single Family Residence
Materials
- Vinyl Siding
Condition
- New construction: No
- Year built: 2006
Utilities & green energy
- Sewer: Public Sewer
- Water: Public
Community & neighborhood
Location
- Region: Normal
- Subdivision: Eagles Landing
Other
Other facts
- Listing terms: Conventional
- Ownership: Fee Simple
Price history
| Date | Event | Price |
|---|---|---|
| 7/17/2025 | Sold | $319,000+6.4%$109/sqft |
Source: | ||
| 6/5/2025 | Contingent | $299,900$103/sqft |
Source: | ||
| 6/3/2025 | Listed for sale | $299,900+9.1%$103/sqft |
Source: | ||
| 2/5/2024 | Sold | $275,000-0.7%$94/sqft |
Source: | ||
| 1/7/2024 | Pending sale | $277,000$95/sqft |
Source: | ||
Public tax history
| Year | Property taxes | Tax assessment |
|---|---|---|
| 2024 | $5,758 +7% | $76,916 +11.7% |
| 2023 | $5,381 +6.5% | $68,872 +10.7% |
| 2022 | $5,050 +4.2% | $62,221 +6% |
Find assessor info on the county website
Neighborhood: 61761
Nearby schools
GreatSchools rating
- 9/10Grove Elementary SchoolGrades: K-5Distance: 0.3 mi
- 5/10Chiddix Jr High SchoolGrades: 6-8Distance: 2.8 mi
- 8/10Normal Community High SchoolGrades: 9-12Distance: 1.1 mi
Schools provided by the listing agent
- Elementary: Grove Elementary
- Middle: Chiddix Jr High
- High: Normal Community High School
- District: 5
Source: MRED as distributed by MLS GRID. This data may not be complete. We recommend contacting the local school district to confirm school assignments for this home.
Get pre-qualified for a loan
At Zillow Home Loans, we can pre-qualify you in as little as 5 minutes with no impact to your credit score.An equal housing lender. NMLS #10287.



