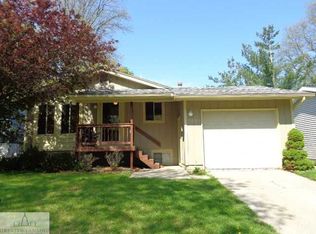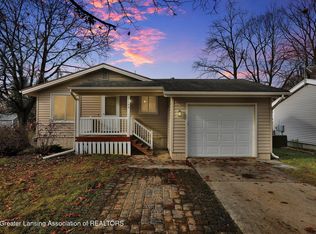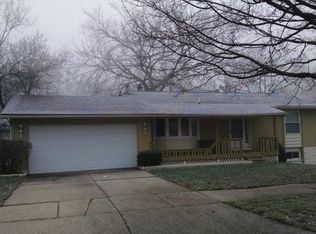Sold for $230,100
$230,100
3100 Scarborough Rd, Lansing, MI 48910
3beds
1,316sqft
Single Family Residence
Built in 1975
4,791.6 Square Feet Lot
$236,200 Zestimate®
$175/sqft
$1,593 Estimated rent
Home value
$236,200
$222,000 - $250,000
$1,593/mo
Zestimate® history
Loading...
Owner options
Explore your selling options
What's special
Welcome to 3100 Scarborough Drive! Offered for sale for the first time in over 30 years, meticulously maintained and ready for a new owner! Recently inspected by one of the area's best home inspectors and that report is readily available! Upon entry, you're greeted by an open floor plan, vaulted ceilings, gorgeous oak trim and a cozy gas fireplace. The kitchen was professionally remodeled in 2010 including new soft close cabinets, quartz countertops and tile backsplash. New luxury vinyl plank flooring throughout the main floor in 2021! Two nicely sized bedrooms. full bath and sliding glass door to the deck and backyard round off the first floor. The staircase and black-iron railing to the partially finished lower level was rebuilt by McDaniels Kitchen and bath in 2022 - hard not to love! The lower level boasts a walk-out to a concrete patio, fully fenced yard, added living space and the third bedroom. Additional full bath in the lower level too! There's no shortage of storage space with the utility room and bonus room with dual closets. Additional features include a new furnace in 2022, attached 1 car garage, central air, vinyl windows, added insulation to the attic, professionally landscaped, walking distance to Lansing's ever popular River Trail, less than 5 minutes to the 'new' McLaren, less than 10 minutes to Michigan State, and less than 10 minutes to highways, shopping, downtown Lansing, you name it! Call today for your private showing!
Zillow last checked: 8 hours ago
Listing updated: May 16, 2025 at 11:12am
Listed by:
Zach Peck 517-896-5594,
Keller Williams Realty Lansing
Bought with:
Jenny Lyn Chaney, 6501425197
Century 21 Affiliated
Source: Greater Lansing AOR,MLS#: 286790
Facts & features
Interior
Bedrooms & bathrooms
- Bedrooms: 3
- Bathrooms: 2
- Full bathrooms: 2
Primary bedroom
- Level: First
- Area: 157.94 Square Feet
- Dimensions: 13.83 x 11.42
Bedroom 2
- Level: First
- Area: 98.34 Square Feet
- Dimensions: 10.17 x 9.67
Bedroom 3
- Level: Basement
- Area: 92.25 Square Feet
- Dimensions: 10.25 x 9
Bonus room
- Level: Basement
- Area: 146.16 Square Feet
- Dimensions: 14.5 x 10.08
Dining room
- Level: First
- Area: 147.8 Square Feet
- Dimensions: 12.42 x 11.9
Family room
- Level: Basement
- Area: 247.59 Square Feet
- Dimensions: 17.17 x 14.42
Kitchen
- Level: First
- Area: 72.93 Square Feet
- Dimensions: 8.58 x 8.5
Living room
- Level: First
- Area: 302.94 Square Feet
- Dimensions: 18 x 16.83
Heating
- Forced Air, Natural Gas
Cooling
- Central Air
Appliances
- Included: Disposal, Microwave, Washer/Dryer, Refrigerator, Range, Oven, Dishwasher
- Laundry: In Basement
Features
- Ceiling Fan(s), Open Floorplan, Stone Counters, Vaulted Ceiling(s)
- Flooring: Carpet, Vinyl
- Basement: Daylight,Egress Windows,Full,Partially Finished,Walk-Out Access
- Number of fireplaces: 1
- Fireplace features: Gas, Glass Doors, Living Room
Interior area
- Total structure area: 1,759
- Total interior livable area: 1,316 sqft
- Finished area above ground: 885
- Finished area below ground: 431
Property
Parking
- Total spaces: 1
- Parking features: Attached, Driveway, Garage Door Opener, Garage Faces Front, Paved
- Attached garage spaces: 1
- Has uncovered spaces: Yes
Features
- Levels: One
- Stories: 1
- Patio & porch: Covered, Deck, Front Porch, Patio
- Fencing: Back Yard,Fenced,Full,Perimeter
Lot
- Size: 4,791 sqft
- Dimensions: 50 x 98
- Features: Back Yard, City Lot
Details
- Foundation area: 874
- Parcel number: 33010126358001
- Zoning description: Zoning
Construction
Type & style
- Home type: SingleFamily
- Architectural style: Ranch
- Property subtype: Single Family Residence
Materials
- Vinyl Siding
- Foundation: Block
- Roof: Shingle
Condition
- Year built: 1975
Utilities & green energy
- Sewer: Public Sewer
- Water: Public
Community & neighborhood
Location
- Region: Lansing
- Subdivision: Glen Eden
Other
Other facts
- Listing terms: VA Loan,Cash,Conventional,FHA,MSHDA
- Road surface type: Paved
Price history
| Date | Event | Price |
|---|---|---|
| 5/16/2025 | Sold | $230,100+4.6%$175/sqft |
Source: | ||
| 3/22/2025 | Pending sale | $219,900$167/sqft |
Source: | ||
| 3/18/2025 | Listed for sale | $219,900$167/sqft |
Source: | ||
Public tax history
| Year | Property taxes | Tax assessment |
|---|---|---|
| 2024 | $2,675 | $72,000 +7.9% |
| 2023 | -- | $66,700 +12.3% |
| 2022 | -- | $59,400 +3.1% |
Find assessor info on the county website
Neighborhood: Forest View
Nearby schools
GreatSchools rating
- 6/10Forest View SchoolGrades: PK-3Distance: 0.2 mi
- 4/10Eastern High SchoolGrades: 7-12Distance: 2.8 mi
- 5/10Cavanaugh SchoolGrades: PK-3Distance: 2 mi
Schools provided by the listing agent
- High: Lansing
- District: Lansing
Source: Greater Lansing AOR. This data may not be complete. We recommend contacting the local school district to confirm school assignments for this home.

Get pre-qualified for a loan
At Zillow Home Loans, we can pre-qualify you in as little as 5 minutes with no impact to your credit score.An equal housing lender. NMLS #10287.


