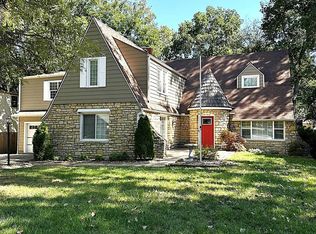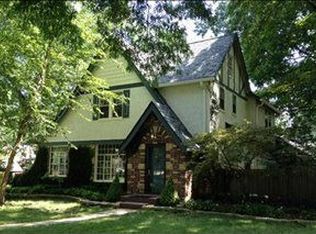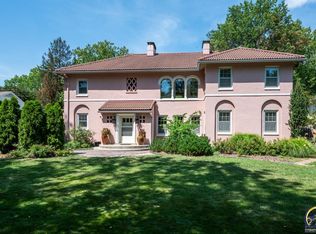Sold on 11/25/24
Price Unknown
3100 SW Shadow Ln, Topeka, KS 66604
3beds
2,462sqft
Single Family Residence, Residential
Built in 1930
0.29 Acres Lot
$325,300 Zestimate®
$--/sqft
$2,345 Estimated rent
Home value
$325,300
$309,000 - $345,000
$2,345/mo
Zestimate® history
Loading...
Owner options
Explore your selling options
What's special
Charming Tudor nestled in the coveted Westboro neighborhood! The floor plan encompasses arched doorways, rich moldings, expansive living areas finished with hardwood flooring, kitchen with stainless appliances and granite counter tops, formal dining, quaint office area, main floor family room with soaring beamed ceilings. 3 spacious bedrooms and 4 full bathrooms ensuring comfort and convenience for everyone. The master suite has its own private bath, providing the perfect haven at the end of a busy day. Venture outside to discover a beautifully designed patio courtyard providing a serene space for outdoor gatherings, morning coffee, or evening stargazing. It's the ideal spot for your furry friends to roam freely!
Zillow last checked: 8 hours ago
Listing updated: November 25, 2024 at 08:58am
Listed by:
BJ McGivern 785-221-2074,
Genesis, LLC, Realtors
Bought with:
BJ McGivern, SP00050719
Genesis, LLC, Realtors
Source: Sunflower AOR,MLS#: 236548
Facts & features
Interior
Bedrooms & bathrooms
- Bedrooms: 3
- Bathrooms: 4
- Full bathrooms: 4
Primary bedroom
- Level: Upper
- Area: 281.94
- Dimensions: 22.2x12.7
Bedroom 2
- Level: Upper
- Area: 129.28
- Dimensions: 12.8x10.10
Bedroom 3
- Level: Upper
- Area: 102.01
- Dimensions: 10.10x10.1
Dining room
- Level: Main
- Area: 129
- Dimensions: 12.9x10
Kitchen
- Level: Main
- Area: 48.66
- Dimensions: 8.11x6
Laundry
- Level: Basement
Living room
- Level: Main
- Area: 239.36
- Dimensions: 18.7x12.8
Heating
- Natural Gas
Cooling
- Central Air
Appliances
- Included: Electric Cooktop, Wall Oven, Dishwasher, Refrigerator, Disposal, Water Softener Owned, Cable TV Available
- Laundry: In Basement
Features
- Flooring: Hardwood
- Basement: Concrete,Partially Finished
- Has fireplace: No
Interior area
- Total structure area: 2,462
- Total interior livable area: 2,462 sqft
- Finished area above ground: 2,312
- Finished area below ground: 150
Property
Parking
- Parking features: Detached
Features
- Levels: Two
- Patio & porch: Patio, Enclosed
- Fencing: Fenced
Lot
- Size: 0.29 Acres
- Dimensions: 84 x 151
- Features: Corner Lot, Sidewalk
Details
- Parcel number: R45844
- Special conditions: Standard,Arm's Length
Construction
Type & style
- Home type: SingleFamily
- Property subtype: Single Family Residence, Residential
Materials
- Stucco
- Roof: Architectural Style
Condition
- Year built: 1930
Utilities & green energy
- Water: Public
- Utilities for property: Cable Available
Community & neighborhood
Security
- Security features: Fire Alarm, Security System
Location
- Region: Topeka
- Subdivision: Westboro
Price history
| Date | Event | Price |
|---|---|---|
| 11/25/2024 | Sold | -- |
Source: | ||
| 10/18/2024 | Pending sale | $279,900$114/sqft |
Source: | ||
| 10/15/2024 | Listed for sale | $279,900-6.7%$114/sqft |
Source: | ||
| 10/2/2024 | Listing removed | $299,999$122/sqft |
Source: | ||
| 9/26/2024 | Price change | $299,999-0.8%$122/sqft |
Source: | ||
Public tax history
| Year | Property taxes | Tax assessment |
|---|---|---|
| 2025 | -- | $31,050 -18.1% |
| 2024 | $5,476 +2.4% | $37,927 +4.3% |
| 2023 | $5,346 +7.5% | $36,368 +11% |
Find assessor info on the county website
Neighborhood: Westboro
Nearby schools
GreatSchools rating
- 6/10Whitson Elementary SchoolGrades: PK-5Distance: 0.3 mi
- 6/10Landon Middle SchoolGrades: 6-8Distance: 1.9 mi
- 3/10Topeka West High SchoolGrades: 9-12Distance: 1.8 mi
Schools provided by the listing agent
- Elementary: Whitson Elementary School/USD 501
- Middle: Landon Middle School/USD 501
- High: Topeka West High School/USD 501
Source: Sunflower AOR. This data may not be complete. We recommend contacting the local school district to confirm school assignments for this home.


