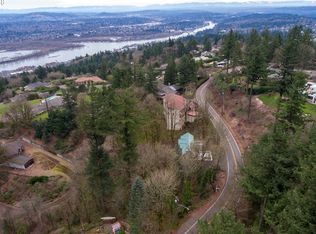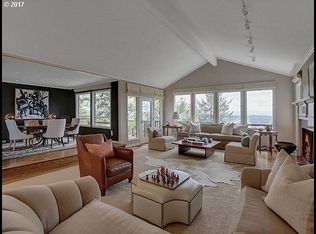4 story single family home on an acre of manicured forest with breathtaking views of Mt St Helen’s, Mount Adams, Mount Hood, Colombia and Willamette Rivers, OHSU and Central City Downtown Portland. Surrounded by hundreds of miles of city managed trails on a quiet street designated by city as a recreation corridor. House is set up as 3 full master suites plus 1 office, 1 large study-library, 1 full wine Cellar + Gardening room + mechanical room on (lowest level). Features a 1000 sq Ft indoor heated pool spa exercise sauna room. Great-room, kitchen, pantry, laundry room, guest 1/2 bathroom, and 1 of 3 master suites on street level. Library/study, sep office and 2 of 3 guest suites on level above street. Pool/spa, media room, storage room, and 3 of 3 master suites on level below street. Each level has front rear covered view decks with fans, ceiling lights outdoor gas fireplaces and ceiling speakers. Bedrooms and great rooms have gas fireplaces. The 3 Bedroom suites are carpeted and remainder of the house is hand scraped Amish maple wide board hardwood, except for pool/spa which is Italian tile. Twin staircases are augmented by a full service 4 stop elevator for 4 persons. A Porte cochere and a circular driveway makes for ease of entrance - exist and driveway is secured by 6’ wrought iron gates that open and close automatically with either codes, handheld clicker, of smartphone app. House equipped with automatic-start Natural Gas 5k generator for power outages. House is part of Hessler Hills HOA ($200 annual dues) with private tennis courts (100’ from property) and protection of views and density. House equipped with 12 hardwired security cameras and alarm points for all doors and windows monitored by ADT. All 3 master suites, Study-library, great room, media room and pool spa have full size French doors that lead out to covered protected decks. Ceilings in upper level are 10’ and 14’ in master suite; 12’ in street level floor and 13’ in lower floor. Wine/garden rooms ceilings are 10’. Sonos and ceiling speakers are in all areas of the house indoor and outdoor. Each floor has its own programmable Sonos system.
This property is off market, which means it's not currently listed for sale or rent on Zillow. This may be different from what's available on other websites or public sources.

