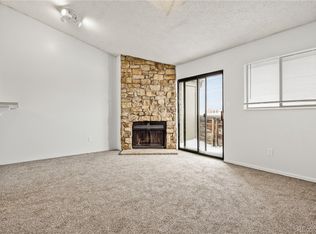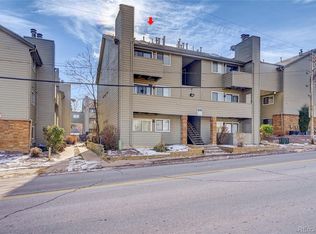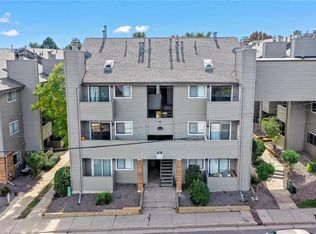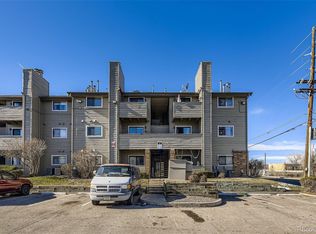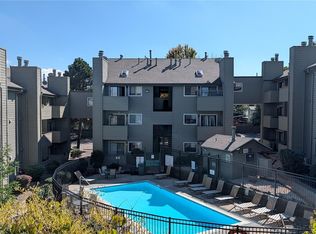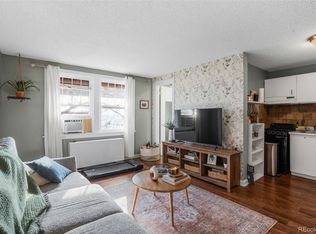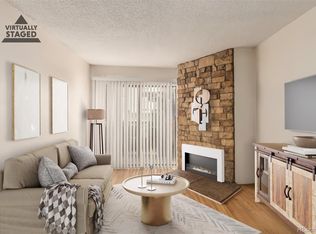One bedroom one bath condo.
Pending
Street View
$139,000
3100 S Federal Boulevard #331, Denver, CO 80236
1beds
417sqft
Est.:
Condominium
Built in 1983
-- sqft lot
$-- Zestimate®
$333/sqft
$217/mo HOA
What's special
One bathOne bedroom
- 1 day |
- 22 |
- 2 |
Zillow last checked: 8 hours ago
Listing updated: December 09, 2025 at 08:50am
Listed by:
Matthew Sumner 303-906-6776,
Sellstate ACE Properties
Source: REcolorado,MLS#: 4048596
Facts & features
Interior
Bedrooms & bathrooms
- Bedrooms: 1
- Bathrooms: 1
- Full bathrooms: 1
- Main level bathrooms: 1
- Main level bedrooms: 1
Bedroom
- Level: Main
Bathroom
- Level: Main
Great room
- Level: Main
Kitchen
- Level: Main
Laundry
- Level: Main
Heating
- Forced Air, Natural Gas
Cooling
- Central Air
Features
- Has basement: No
- Common walls with other units/homes: No One Above,1 Common Wall
Interior area
- Total structure area: 417
- Total interior livable area: 417 sqft
- Finished area above ground: 417
Property
Parking
- Total spaces: 1
- Details: Reserved Spaces: 1
Features
- Levels: One
- Stories: 1
Details
- Parcel number: 532401153
- Zoning: S-MU-3
- Special conditions: Standard
Construction
Type & style
- Home type: Condo
- Property subtype: Condominium
- Attached to another structure: Yes
Materials
- Frame
- Roof: Composition
Condition
- Year built: 1983
Utilities & green energy
- Sewer: Public Sewer
Community & HOA
Community
- Subdivision: Boulevard Gardens
HOA
- Has HOA: Yes
- HOA fee: $217 monthly
- HOA name: The Dartmouth Condominiums Association, Inc.
- HOA phone: 303-841-8658
Location
- Region: Denver
Financial & listing details
- Price per square foot: $333/sqft
- Tax assessed value: $170,000
- Annual tax amount: $611
- Date on market: 12/9/2025
- Listing terms: Conventional
- Exclusions: Sellers Personal Property And Staging Items.
- Ownership: Individual
Estimated market value
Not available
Estimated sales range
Not available
Not available
Price history
Price history
| Date | Event | Price |
|---|---|---|
| 12/9/2025 | Pending sale | $139,000$333/sqft |
Source: | ||
| 12/9/2025 | Listed for sale | $139,000-11.7%$333/sqft |
Source: | ||
| 7/20/2024 | Listing removed | -- |
Source: Zillow Rentals Report a problem | ||
| 7/4/2024 | Price change | $1,099-2.3%$3/sqft |
Source: Zillow Rentals Report a problem | ||
| 6/15/2024 | Price change | $1,125-2.1%$3/sqft |
Source: Zillow Rentals Report a problem | ||
Public tax history
Public tax history
| Year | Property taxes | Tax assessment |
|---|---|---|
| 2024 | $597 -3.8% | $7,710 -26.5% |
| 2023 | $621 +3.7% | $10,490 +34.3% |
| 2022 | $599 +5.4% | $7,810 -2.7% |
Find assessor info on the county website
BuyAbility℠ payment
Est. payment
$858/mo
Principal & interest
$539
HOA Fees
$217
Other costs
$102
Climate risks
Neighborhood: College View - South Platte
Nearby schools
GreatSchools rating
- 6/10Gust Elementary SchoolGrades: PK-5Distance: 0.6 mi
- 3/10Kunsmiller Creative Arts AcademyGrades: K-12Distance: 1.3 mi
- 1/10Abraham Lincoln High SchoolGrades: 9-12Distance: 1.1 mi
Schools provided by the listing agent
- Elementary: Gust
- Middle: Henry
- High: Abraham Lincoln
- District: Denver 1
Source: REcolorado. This data may not be complete. We recommend contacting the local school district to confirm school assignments for this home.
- Loading
