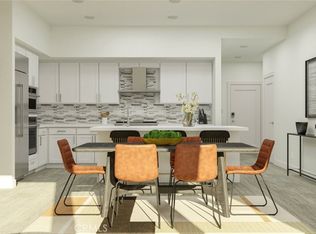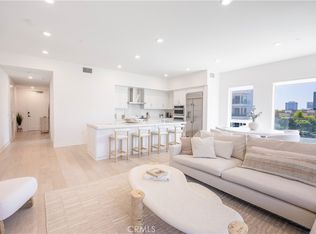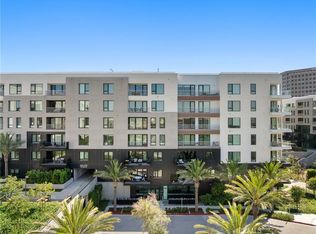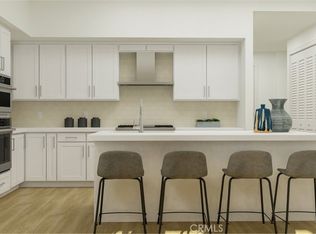Sold for $1,250,000
Listing Provided by:
Victor Jimenez DRE #01715970 949-484-0387,
Luxe Real Estate,
Paul Daftarian DRE #01317949,
Luxe Real Estate
Bought with: Anvil Real Estate
$1,250,000
3100 Rivington, Irvine, CA 92612
2beds
1,801sqft
Condominium
Built in 2023
-- sqft lot
$1,260,700 Zestimate®
$694/sqft
$5,640 Estimated rent
Home value
$1,260,700
$1.16M - $1.36M
$5,640/mo
Zestimate® history
Loading...
Owner options
Explore your selling options
What's special
Modern Ground-Level Luxury with Private Entry.
Welcome to refined urban living in this beautifully upgraded 2-bedroom, 2.5-bathroom condo at 3100 Rivington, ideally located in Irvine’s sought-after Central Park West community. Spanning 1,801 square feet, this rare ground-floor residence offers the comfort of a single-family home with the ease of luxury condo living—featuring a private street-level entrance and direct access to your front patio.
Step inside to a thoughtfully designed open floor plan with high ceilings, expansive windows, and upscale finishes throughout. The chef’s kitchen impresses with high-end stainless steel appliances, quartz countertops, sleek cabinetry, designer backsplash, and under-cabinet lighting—ideal for everyday living or entertaining in style.
The spacious primary suite features a spa-like en-suite bathroom with dual vanities, a walk-in shower, and a generous walk-in closet. The secondary bedroom also includes its own bathroom for ultimate privacy and flexibility. A separate powder room for guests and stackable laundry add everyday convenience.
Upgrades abound with Nest thermostat controls, Lutron smart lighting throughout, custom motorized shades and both front and rear security camera systems. Two assigned parking spaces in the secured garage, EV charging availability, and ample guest parking enhance functionality.
As a resident of the Lexington building, enjoy exclusive access to a second-floor terrace with shaded outdoor lounges, BBQs, TVs, bar seating, and table tennis. You’ll also benefit from Central Park West’s resort-style amenities, including an 8,000-square-foot clubhouse, modern gym, yoga studio, two pools, spa, pickleball and basketball courts, outdoor workspaces, and gated dog parks.
Perfectly positioned on the border of Irvine and Newport Beach, this unbeatable location puts you steps from Mother’s Market, North Italia, Ruth’s Chris, Houston’s, Lady M, Starbucks, LA Fitness, and more. A planned pedestrian bridge will soon provide even easier access to this vibrant dining and retail scene. Commuting is a breeze with close proximity to John Wayne Airport, UCI, Fashion Island, South Coast Plaza, and major freeways.
Combining luxury, convenience, and smart-home tech in one of Irvine’s most dynamic neighborhoods, this rare ground-floor gem is ready to impress. Let's schedule your private tour today!
Zillow last checked: 8 hours ago
Listing updated: October 16, 2025 at 08:43am
Listing Provided by:
Victor Jimenez DRE #01715970 949-484-0387,
Luxe Real Estate,
Paul Daftarian DRE #01317949,
Luxe Real Estate
Bought with:
James Choi, DRE #02203770
Anvil Real Estate
Source: CRMLS,MLS#: OC25135287 Originating MLS: California Regional MLS
Originating MLS: California Regional MLS
Facts & features
Interior
Bedrooms & bathrooms
- Bedrooms: 2
- Bathrooms: 3
- Full bathrooms: 2
- 1/2 bathrooms: 1
- Main level bathrooms: 3
- Main level bedrooms: 2
Primary bedroom
- Features: Main Level Primary
Bedroom
- Features: All Bedrooms Down
Bedroom
- Features: Bedroom on Main Level
Bathroom
- Features: Bathtub, Dual Sinks, Quartz Counters, Separate Shower, Vanity, Walk-In Shower
Kitchen
- Features: Kitchen Island, Kitchen/Family Room Combo, Pots & Pan Drawers, Quartz Counters, Remodeled, Self-closing Drawers, Updated Kitchen
Heating
- Central
Cooling
- Central Air, Zoned
Appliances
- Included: 6 Burner Stove, Double Oven, Dishwasher, Gas Cooktop, Gas Oven, Ice Maker, Microwave, Refrigerator, Water Heater, Dryer, Washer
- Laundry: Electric Dryer Hookup, Gas Dryer Hookup
Features
- Breakfast Bar, Built-in Features, Ceiling Fan(s), Cathedral Ceiling(s), Separate/Formal Dining Room, Elevator, High Ceilings, Open Floorplan, Quartz Counters, Storage, Bar, All Bedrooms Down, Bedroom on Main Level, Main Level Primary
- Flooring: See Remarks
- Windows: Double Pane Windows
- Has fireplace: Yes
- Fireplace features: See Remarks
- Common walls with other units/homes: 1 Common Wall
Interior area
- Total interior livable area: 1,801 sqft
Property
Parking
- Total spaces: 2
- Parking features: Assigned, Garage, Gated, Private, See Remarks
- Garage spaces: 2
Accessibility
- Accessibility features: Accessible Hallway(s)
Features
- Levels: One
- Stories: 1
- Entry location: 1
- Exterior features: Awning(s)
- Pool features: In Ground, Association
- Fencing: Excellent Condition
- Has view: Yes
- View description: None
Lot
- Features: 0-1 Unit/Acre, Street Level
Details
- Special conditions: Standard
Construction
Type & style
- Home type: Condo
- Property subtype: Condominium
- Attached to another structure: Yes
Materials
- Foundation: Combination
- Roof: Composition
Condition
- Turnkey
- New construction: No
- Year built: 2023
Details
- Builder name: Lennar
Utilities & green energy
- Electric: Standard
- Sewer: Public Sewer
- Water: Public
- Utilities for property: Cable Available, Electricity Connected, Natural Gas Connected, Sewer Connected, Water Connected
Community & neighborhood
Security
- Security features: Carbon Monoxide Detector(s), Fire Detection System, Smoke Detector(s)
Community
- Community features: Biking, Dog Park, Golf, Hiking, Park
Location
- Region: Irvine
- Subdivision: Lexington
HOA & financial
HOA
- Has HOA: Yes
- HOA fee: $613 monthly
- Amenities included: Clubhouse, Dog Park, Fitness Center, Fire Pit, Outdoor Cooking Area, Barbecue, Picnic Area, Pickleball, Pool, Pet Restrictions, Pets Allowed, Spa/Hot Tub
- Association name: Lexington at CPW Association
- Association phone: 949-400-5097
- Second HOA fee: $175 monthly
- Second association name: Central Park West
- Second association phone: 800-428-5588
Other
Other facts
- Listing terms: Cash,Cash to Existing Loan,Conventional,Fannie Mae
- Road surface type: Paved
Price history
| Date | Event | Price |
|---|---|---|
| 10/15/2025 | Sold | $1,250,000-6.6%$694/sqft |
Source: | ||
| 10/8/2025 | Pending sale | $1,338,800$743/sqft |
Source: | ||
| 9/10/2025 | Contingent | $1,338,800$743/sqft |
Source: | ||
| 6/17/2025 | Listed for sale | $1,338,800+30.6%$743/sqft |
Source: | ||
| 6/15/2023 | Listing removed | -- |
Source: | ||
Public tax history
Tax history is unavailable.
Neighborhood: Business District
Nearby schools
GreatSchools rating
- 4/10Monroe Elementary SchoolGrades: K-5Distance: 2.9 mi
- 8/10Douglas MacArthur Fundamental Intermediate SchoolGrades: 6-8Distance: 2.6 mi
- 3/10Century High SchoolGrades: 9-12Distance: 3.8 mi
Get a cash offer in 3 minutes
Find out how much your home could sell for in as little as 3 minutes with a no-obligation cash offer.
Estimated market value
$1,260,700



