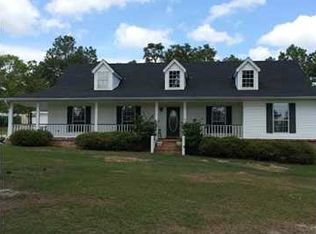Closed
$509,000
3100 Radcliff Rd, Saraland, AL 36571
3beds
3,019sqft
Residential
Built in 1994
1.07 Acres Lot
$519,500 Zestimate®
$169/sqft
$2,426 Estimated rent
Home value
$519,500
$462,000 - $582,000
$2,426/mo
Zestimate® history
Loading...
Owner options
Explore your selling options
What's special
A MAJOR price reduction---now only $499,900!! So many amenities—one acre, beautiful glass sunroom across the back of home, just over 3000 square feet, split floor plan, 3 car garage, whole home generator, fabulous primary bedroom and bath, and lots more. The open kitchen and living room are perfect for everyday living, while the formal dining room and dedicated office provide flexibility for entertaining or working from home. One of the standout features is the stunning sunroom—a light-filled retreat with wall-to-wall windows that bring the outdoors in. The spacious primary suite includes a large bathroom with a double vanity, separate shower and tub, and plenty of room to unwind. There’s even a hideaway room above the garage that can be a 4th BR, a game room or sewing room like the current owner has used it as. You’ll enjoy a three-car garage, a whole home generator, and a detached workshop with a roll-up door—ideal for hobbies, storage, or extra workspace. Sitting on a full acre lot, this home blends space, quality, and convenience in one exceptional package. Don’t miss your chance to own a move-in ready home in one of Saraland’s best locations—schedule your showing today! Buyer to verify all pertinent information, especially square footage. Buyer to verify all information during due diligence.
Zillow last checked: 8 hours ago
Listing updated: July 01, 2025 at 08:32am
Listed by:
Whitney Tucker whitneytucker@robertsbrothers.com,
Roberts Brothers West
Bought with:
Non Member
Realty Executives Bay Group
Source: Baldwin Realtors,MLS#: 377521
Facts & features
Interior
Bedrooms & bathrooms
- Bedrooms: 3
- Bathrooms: 3
- Full bathrooms: 2
- 1/2 bathrooms: 1
- Main level bedrooms: 3
Primary bedroom
- Features: 1st Floor Primary, Walk-In Closet(s)
- Level: Main
- Area: 270
- Dimensions: 15 x 18
Bedroom 2
- Level: Main
- Area: 156
- Dimensions: 13 x 12
Bedroom 3
- Level: Main
- Area: 130
- Dimensions: 13 x 10
Primary bathroom
- Features: Double Vanity, Soaking Tub, Separate Shower
Dining room
- Features: Breakfast Area-Kitchen, Separate Dining Room
- Level: Main
- Area: 156
- Dimensions: 13 x 12
Kitchen
- Level: Main
- Area: 140
- Dimensions: 14 x 10
Heating
- Central
Cooling
- Electric, Ceiling Fan(s)
Appliances
- Included: Dishwasher, Gas Range, Refrigerator, Tankless Water Heater
- Laundry: Main Level
Features
- Breakfast Bar, Ceiling Fan(s), Split Bedroom Plan
- Flooring: Split Brick, Wood, Engineered Vinyl Plank
- Windows: Double Pane Windows
- Has basement: No
- Has fireplace: No
Interior area
- Total structure area: 3,019
- Total interior livable area: 3,019 sqft
Property
Parking
- Total spaces: 3
- Parking features: Attached, Garage, Garage Door Opener
- Has attached garage: Yes
- Covered spaces: 3
Features
- Levels: One
- Stories: 1
- Patio & porch: Rear Porch, Front Porch
- Has view: Yes
- View description: Trees/Woods
- Waterfront features: No Waterfront
Lot
- Size: 1.07 Acres
- Features: 1-3 acres
Details
- Parcel number: 1903070000001004
Construction
Type & style
- Home type: SingleFamily
- Architectural style: Traditional
- Property subtype: Residential
Materials
- Brick, Vinyl Siding
- Foundation: Slab
- Roof: Metal
Condition
- Resale
- New construction: No
- Year built: 1994
Utilities & green energy
- Electric: Alabama Power
- Gas: Mobile Gas
Community & neighborhood
Community
- Community features: None
Location
- Region: Saraland
- Subdivision: Fontaine Woods
Other
Other facts
- Ownership: Whole/Full
Price history
| Date | Event | Price |
|---|---|---|
| 6/27/2025 | Sold | $509,000+1.8%$169/sqft |
Source: | ||
| 6/2/2025 | Pending sale | $499,900$166/sqft |
Source: | ||
| 5/30/2025 | Price change | $499,900-3.8%$166/sqft |
Source: | ||
| 5/20/2025 | Price change | $519,900-1%$172/sqft |
Source: | ||
| 4/29/2025 | Price change | $524,900-1.9%$174/sqft |
Source: | ||
Public tax history
| Year | Property taxes | Tax assessment |
|---|---|---|
| 2024 | -- | $27,380 +6.7% |
| 2023 | -- | $25,660 -1% |
| 2022 | $1,475 +3.3% | $25,920 +3.2% |
Find assessor info on the county website
Neighborhood: 36571
Nearby schools
GreatSchools rating
- 8/10North Mobile County Middle SchoolGrades: PK-8Distance: 5.5 mi
- 4/10Citronelle High SchoolGrades: 9-12Distance: 15.8 mi
Schools provided by the listing agent
- Elementary: Saraland
- Middle: Saraland/Adams Campus
- High: Saraland
Source: Baldwin Realtors. This data may not be complete. We recommend contacting the local school district to confirm school assignments for this home.

Get pre-qualified for a loan
At Zillow Home Loans, we can pre-qualify you in as little as 5 minutes with no impact to your credit score.An equal housing lender. NMLS #10287.
Sell for more on Zillow
Get a free Zillow Showcase℠ listing and you could sell for .
$519,500
2% more+ $10,390
With Zillow Showcase(estimated)
$529,890