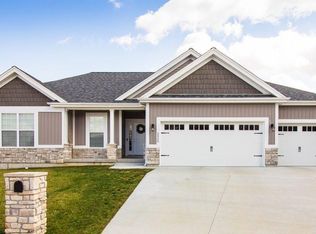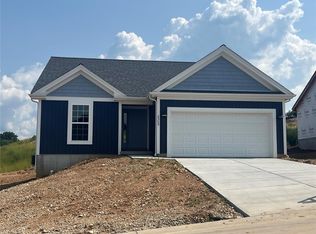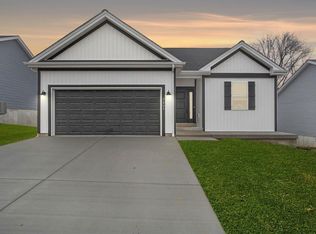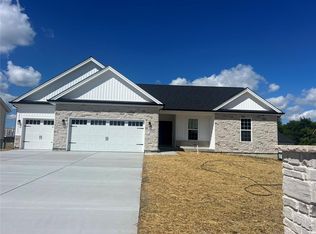Closed
Listing Provided by:
Elisha L Hoerstkamp 573-237-7700,
RE/MAX Today,
Natalie G Hoerstkamp 573-237-7700,
RE/MAX Today
Bought with: RE/MAX Today
Price Unknown
3100 Rabbit Trl #40, Washington, MO 63090
4beds
2,720sqft
Single Family Residence
Built in ----
0.57 Acres Lot
$515,100 Zestimate®
$--/sqft
$2,348 Estimated rent
Home value
$515,100
$489,000 - $541,000
$2,348/mo
Zestimate® history
Loading...
Owner options
Explore your selling options
What's special
Ideal new homesites in Washington, brought to you by Northern Star Homes. This site provides over a half acre of ground, a level front yard gently rolling for a walk-out, & backs to trees with private backyard setting. This home will feature a premium front elevation and is set up for easy living, with zero step entry and wider interior doors. The three car garage is oversized for added depth and fully insulated and finished. Premium brick & stone elevation, 9' basement pour, screened in deck w/steps leading to the large backyard patio. This showcase home will feature many upgrades including premium trim, 42" cabinets, stone fireplace, custom kitchen design, quartz countertops & luxury plank flooring. The finished lower level will have added space for family gatherings as well as a 4th bedroom & 3rd bath. Master suite will feature a walk-in tile shower, double bowl vanity, spacious walk-in closet and plenty of storage.
Northern Star Homes. Washington's hometown homebuilder. Some Accessible Features COOL: 14 SEER+
Zillow last checked: 8 hours ago
Listing updated: April 28, 2025 at 04:22pm
Listing Provided by:
Elisha L Hoerstkamp 573-237-7700,
RE/MAX Today,
Natalie G Hoerstkamp 573-237-7700,
RE/MAX Today
Bought with:
Elisha L Hoerstkamp, 2012025962
RE/MAX Today
Source: MARIS,MLS#: 23021379 Originating MLS: Franklin County Board of REALTORS
Originating MLS: Franklin County Board of REALTORS
Facts & features
Interior
Bedrooms & bathrooms
- Bedrooms: 4
- Bathrooms: 3
- Full bathrooms: 3
- Main level bathrooms: 2
- Main level bedrooms: 3
Primary bedroom
- Features: Floor Covering: Carpeting
- Level: Main
- Area: 208
- Dimensions: 13x16
Bedroom
- Features: Floor Covering: Carpeting
- Level: Main
- Area: 156
- Dimensions: 13x12
Bedroom
- Features: Floor Covering: Carpeting
- Level: Main
- Area: 143
- Dimensions: 11x13
Bedroom
- Features: Floor Covering: Luxury Vinyl Plank
- Level: Lower
Primary bathroom
- Features: Floor Covering: Luxury Vinyl Tile
- Level: Main
Bathroom
- Features: Floor Covering: Luxury Vinyl Tile
- Level: Main
Bathroom
- Features: Floor Covering: Luxury Vinyl Tile
- Level: Lower
Great room
- Features: Floor Covering: Luxury Vinyl Plank
- Level: Main
- Area: 486
- Dimensions: 27x18
Kitchen
- Features: Floor Covering: Luxury Vinyl Plank
- Level: Main
- Area: 180
- Dimensions: 15x12
Laundry
- Features: Floor Covering: Luxury Vinyl Tile
- Level: Main
Recreation room
- Features: Floor Covering: Laminate
- Level: Lower
Heating
- Forced Air, Electric
Cooling
- Central Air, Electric
Appliances
- Included: Electric Water Heater, Dishwasher, Disposal, Free-Standing Range, Range, Electric Range, Electric Oven, Water Softener
- Laundry: Main Level
Features
- Dining/Living Room Combo, Kitchen/Dining Room Combo, Breakfast Room, Kitchen Island, Eat-in Kitchen, Granite Counters, Pantry, Entrance Foyer, Open Floorplan, High Ceilings, Walk-In Closet(s), Double Vanity, Lever Faucets, Shower
- Doors: Panel Door(s), Storm Door(s)
- Windows: Low Emissivity Windows, Insulated Windows, Tilt-In Windows
- Basement: Full,Partially Finished,Walk-Out Access
- Number of fireplaces: 1
- Fireplace features: Recreation Room, Great Room
Interior area
- Total structure area: 2,720
- Total interior livable area: 2,720 sqft
- Finished area above ground: 1,720
- Finished area below ground: 1,000
Property
Parking
- Total spaces: 3
- Parking features: Attached, Garage
- Attached garage spaces: 3
Accessibility
- Accessibility features: Accessible Bedroom, Accessible Central Living Area, Accessible Common Area, Accessible Doors, Accessible Full Bath
Features
- Levels: One
- Exterior features: No Step Entry
Lot
- Size: 0.57 Acres
- Dimensions: 262 x 95 x 229 x 67
- Features: Adjoins Wooded Area, Cul-De-Sac, Level
Details
- Special conditions: Standard
Construction
Type & style
- Home type: SingleFamily
- Architectural style: Ranch,Contemporary,Traditional
- Property subtype: Single Family Residence
Materials
- Stone Veneer, Brick Veneer, Frame, Vinyl Siding
Condition
- New Construction,Under Construction
- New construction: Yes
Details
- Builder name: Northern Star Homes
- Warranty included: Yes
Utilities & green energy
- Sewer: Public Sewer
- Water: Public
- Utilities for property: Natural Gas Available
Green energy
- Energy efficient items: HVAC
Community & neighborhood
Security
- Security features: Smoke Detector(s)
Location
- Region: Washington
- Subdivision: The Creek At Koch Farm
HOA & financial
HOA
- HOA fee: $100 annually
Other
Other facts
- Listing terms: Cash,Conventional,FHA
- Ownership: Private
- Road surface type: Concrete
Price history
| Date | Event | Price |
|---|---|---|
| 8/8/2023 | Sold | -- |
Source: | ||
| 4/18/2023 | Pending sale | $487,500$179/sqft |
Source: | ||
| 4/18/2023 | Listed for sale | $487,500$179/sqft |
Source: | ||
Public tax history
Tax history is unavailable.
Neighborhood: 63090
Nearby schools
GreatSchools rating
- 8/10Clearview Elementary SchoolGrades: K-6Distance: 3.8 mi
- 5/10Washington Middle SchoolGrades: 7-8Distance: 1.9 mi
- 7/10Washington High SchoolGrades: 9-12Distance: 2 mi
Schools provided by the listing agent
- Elementary: South Point Elem.
- Middle: Washington Middle
- High: Washington High
Source: MARIS. This data may not be complete. We recommend contacting the local school district to confirm school assignments for this home.
Sell for more on Zillow
Get a free Zillow Showcase℠ listing and you could sell for .
$515,100
2% more+ $10,302
With Zillow Showcase(estimated)
$525,402


