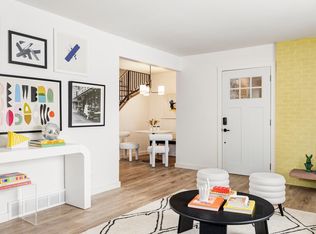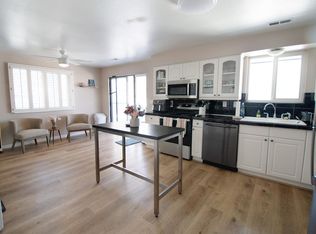Very unique side-by-side, two-story double on a quarter acre of ground. Two 2-car garages out front. Walk across the bridge to the front door. This was originally a true duplex, but a few walls have been removed to make it a multi-generational house. Opportunities is here to convert back to a double, possibly a triple (there's an exterior entrance to the upstairs where a third kitchen has been installed). Both sides have 2 bedrooms, 2 full baths, large family room with fireplace and a large kitchen. On the second floor, both family rooms have a door to the covered deck. Property has access to the crawl space/basement through the front closet floor hatch. Ceiling height is around 8 to 10 ft. Both furnaces and hot water heaters are on a slab surrounded by a block wall in the crawl space. The rest of the basement is dirt. Lots of possibilities: rent the entire unit, separate as a duplex or keep the garage separate as your own workspace.
This property is off market, which means it's not currently listed for sale or rent on Zillow. This may be different from what's available on other websites or public sources.

