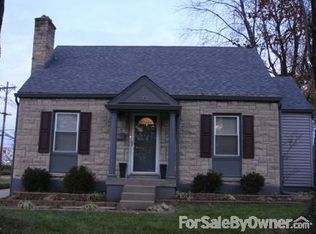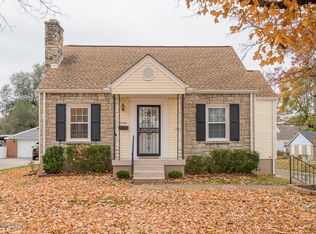Location! Location! Home for sale - Audubon 3 bedroom 2 bath, 1.5 story Cape Cod with a great location in the Audubon Park area. Saint X, two elementary schools, hospital, churches, restaurants and bus stops all with 1/2 mile radius. 5-minute access to Interstate. 10 mins to International Airport. 10-minute drive to U of L or Bellarmine University. Main floor has living room with fireplace, two bedrooms, a newly updated bathroom, a kitchen with unbelievable storage (pantry, shelves, cabinets and two built-in bookcases!), and a bump-out dining room addition with a built-in desk overlooking a park-like backyard. Just off the dining room has high-ceiling flex room with an outside entrance that can be a spare bedroom, Florida room, study or office with oodles of electrical outlets! Upstairs is a large bedroom with finished under-eave storage as well as a huge walk-in closet. The basement has been partially finished in a snappy color block decor matched with geometric fabric for sound suppression. A bathroom with shower, abundant lighting, and a built-in desktop turns this into a great family room for watching videos or game night with the friends. Outside is a detached double garage with a workbench offering room for the handyman/woman/person to innovate and excel. the driveway will hold 6-8 cars off road for when friends and family visit. A fully fenced backyard provides safety and security for children or pets. Oversized corner lot provides lots of room for gardening, playing ball/frisbee with fur babies or barbecuing with family and friends. Landscaping includes 2 of those unusual Harry Lauder Walking Stick shrubs (twisty trees!), as well as fruit and nut trees topped off with a real raspberry patch! Elderly, disabled owner living out of state. This spacious single-family home in Louisville features both modern amenities and architectural character in a fantastic location. Renovated homes in this area are selling (and renting) for top dollar. This home is not going to last - schedule your showing before it is gone.
This property is off market, which means it's not currently listed for sale or rent on Zillow. This may be different from what's available on other websites or public sources.


