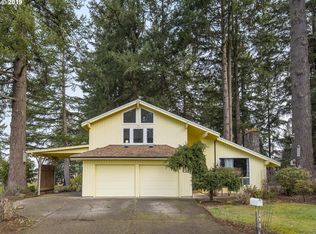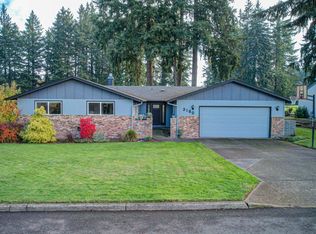Sold
$907,000
3100 N Maple St, Canby, OR 97013
4beds
2,863sqft
Residential, Single Family Residence
Built in 1976
0.25 Acres Lot
$901,800 Zestimate®
$317/sqft
$3,561 Estimated rent
Home value
$901,800
$839,000 - $974,000
$3,561/mo
Zestimate® history
Loading...
Owner options
Explore your selling options
What's special
Offer deadline Sunday June 23rd at 1pm. A totally refreshed home on the second hole of Willamette Valley Country Club awaits! This beautiful home features a bright floor plan with vaulted ceilings and large rooms. Quartz countertops, breakfast bar and upgraded stainless appliances in the totally remodeled kitchen. A sunken living room features a fireplace and vaulted ceilings and is surrounded by windows to bring the outside in. The family room has slider access to the patio overlooking the golf course. Main level primary suite with a luxurious attached bathroom with walk in shower and soaking tub. Upper level features an additional suite/bonus room with two more bedrooms. Serene setting and a floor plan suited perfectly for this location!
Zillow last checked: 8 hours ago
Listing updated: July 22, 2024 at 12:37am
Listed by:
Derek Peterson 503-332-0046,
Better Homes & Gardens Realty
Bought with:
Ward Spears, 940700110
Eleete Real Estate
Source: RMLS (OR),MLS#: 24100947
Facts & features
Interior
Bedrooms & bathrooms
- Bedrooms: 4
- Bathrooms: 4
- Full bathrooms: 3
- Partial bathrooms: 1
- Main level bathrooms: 2
Primary bedroom
- Features: Suite, Vaulted Ceiling, Walkin Closet
- Level: Main
- Area: 192
- Dimensions: 16 x 12
Bedroom 2
- Features: Suite
- Level: Upper
- Area: 253
- Dimensions: 23 x 11
Bedroom 3
- Level: Upper
- Area: 168
- Dimensions: 14 x 12
Bedroom 4
- Level: Upper
- Area: 121
- Dimensions: 11 x 11
Dining room
- Features: Vaulted Ceiling
- Level: Main
- Area: 143
- Dimensions: 13 x 11
Family room
- Features: Builtin Features, Sliding Doors
- Level: Main
- Area: 238
- Dimensions: 17 x 14
Kitchen
- Features: Eat Bar, Eating Area, Island, Quartz
- Level: Main
- Area: 196
- Width: 14
Living room
- Features: Fireplace, Sunken, Vaulted Ceiling
- Level: Main
- Area: 336
- Dimensions: 21 x 16
Heating
- Forced Air, Heat Pump, Fireplace(s)
Cooling
- Heat Pump
Appliances
- Included: Dishwasher, Down Draft, Free-Standing Gas Range, Gas Appliances, Microwave, Plumbed For Ice Maker, Stainless Steel Appliance(s), Electric Water Heater
- Laundry: Laundry Room
Features
- High Ceilings, Quartz, Soaking Tub, Vaulted Ceiling(s), Sink, Suite, Built-in Features, Eat Bar, Eat-in Kitchen, Kitchen Island, Sunken, Walk-In Closet(s)
- Flooring: Tile
- Doors: Sliding Doors
- Windows: Double Pane Windows, Vinyl Frames
- Basement: Crawl Space
- Number of fireplaces: 1
- Fireplace features: Wood Burning
Interior area
- Total structure area: 2,863
- Total interior livable area: 2,863 sqft
Property
Parking
- Total spaces: 2
- Parking features: Driveway, On Street, Garage Door Opener, Attached, Oversized
- Attached garage spaces: 2
- Has uncovered spaces: Yes
Features
- Stories: 2
- Patio & porch: Patio, Porch
- Exterior features: Yard
- Has view: Yes
- View description: Golf Course, Territorial
Lot
- Size: 0.25 Acres
- Features: Golf Course, Level, Trees, SqFt 10000 to 14999
Details
- Parcel number: 00769608
Construction
Type & style
- Home type: SingleFamily
- Architectural style: Custom Style
- Property subtype: Residential, Single Family Residence
Materials
- Cedar
- Foundation: Concrete Perimeter
- Roof: Composition
Condition
- Approximately
- New construction: No
- Year built: 1976
Utilities & green energy
- Gas: Gas
- Sewer: Public Sewer
- Water: Public
Community & neighborhood
Location
- Region: Canby
Other
Other facts
- Listing terms: Cash,Conventional
- Road surface type: Concrete, Paved
Price history
| Date | Event | Price |
|---|---|---|
| 7/19/2024 | Sold | $907,000+4.9%$317/sqft |
Source: | ||
| 6/24/2024 | Pending sale | $865,000$302/sqft |
Source: | ||
| 6/20/2024 | Listed for sale | $865,000+28.1%$302/sqft |
Source: | ||
| 10/27/2022 | Sold | $675,000-10%$236/sqft |
Source: | ||
| 9/27/2022 | Pending sale | $749,900$262/sqft |
Source: | ||
Public tax history
| Year | Property taxes | Tax assessment |
|---|---|---|
| 2024 | $7,438 +8.8% | $419,355 +9.4% |
| 2023 | $6,836 +6.2% | $383,220 +3% |
| 2022 | $6,439 +3.8% | $372,059 +3% |
Find assessor info on the county website
Neighborhood: 97013
Nearby schools
GreatSchools rating
- 2/10Howard Eccles Elementary SchoolGrades: K-6Distance: 1.8 mi
- 3/10Baker Prairie Middle SchoolGrades: 7-8Distance: 2.3 mi
- 7/10Canby High SchoolGrades: 9-12Distance: 2.3 mi
Schools provided by the listing agent
- Elementary: Eccles
- Middle: Baker Prairie
- High: Canby
Source: RMLS (OR). This data may not be complete. We recommend contacting the local school district to confirm school assignments for this home.
Get a cash offer in 3 minutes
Find out how much your home could sell for in as little as 3 minutes with a no-obligation cash offer.
Estimated market value
$901,800
Get a cash offer in 3 minutes
Find out how much your home could sell for in as little as 3 minutes with a no-obligation cash offer.
Estimated market value
$901,800

