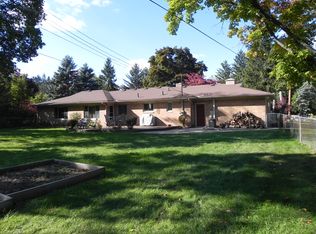Sold for $369,000
$369,000
3100 N Cambridge Rd, Lansing, MI 48911
4beds
2,706sqft
Single Family Residence
Built in 1957
0.39 Acres Lot
$377,100 Zestimate®
$136/sqft
$2,846 Estimated rent
Home value
$377,100
$354,000 - $400,000
$2,846/mo
Zestimate® history
Loading...
Owner options
Explore your selling options
What's special
Just a short walk from the prestigious Country Club of Lansing and backing directly to the scenic beauty of Francis Park, this 4 bedroom, 3.5 bathroom home offers a truly special living experience.
Inside, you're welcomed by a spacious living room with stunning hardwood floors, vaulted ceilings, built-in shelving, and an exposed brick wall that adds warmth and charm—complete with a beautifully integrated fireplace. The kitchen is a chef's dream, featuring rich, dark, custom cabinetry, modern stainless steel appliances, and an abundance of storage.
Downstairs, the cozy family room mirrors the home's inviting style with another exposed brick wall and fireplace—perfect for relaxing evenings or movie nights. Step out onto the enclosed back deck, where you can enjoy the changing seasons without the weather interrupting your view of the meticulously landscaped backyard. Whether you're entertaining around the firepit, appreciating the manicured shrubs, or using the tastefully painted red shed for storage or hobbies, this outdoor space is made to be enjoyed.
Don't miss your chance to own this one-of-a-kind home in one of Lansing's most desirable locations.
Zillow last checked: 8 hours ago
Listing updated: July 18, 2025 at 10:36am
Listed by:
Rob Buffington 517-300-3637,
White Pine Sotheby's International Realty
Bought with:
Alison Alfredson, 6501417904
Berkshire Hathaway HomeServices
Source: Greater Lansing AOR,MLS#: 287400
Facts & features
Interior
Bedrooms & bathrooms
- Bedrooms: 4
- Bathrooms: 4
- Full bathrooms: 3
- 1/2 bathrooms: 1
Primary bedroom
- Level: Third
- Area: 165.6 Square Feet
- Dimensions: 13.8 x 12
Bedroom 2
- Level: Third
- Area: 135.3 Square Feet
- Dimensions: 12.3 x 11
Bedroom 3
- Level: Third
- Area: 152.4 Square Feet
- Dimensions: 12.7 x 12
Dining room
- Description: Combo
- Level: Second
- Area: 0 Square Feet
- Dimensions: 0 x 0
Family room
- Level: First
- Area: 328.1 Square Feet
- Dimensions: 19.3 x 17
Kitchen
- Level: Second
- Area: 173.46 Square Feet
- Dimensions: 17.7 x 9.8
Living room
- Level: Second
- Area: 333.2 Square Feet
- Dimensions: 23.8 x 14
Heating
- Forced Air, Natural Gas
Cooling
- Central Air
Appliances
- Included: Disposal, Microwave, Washer, Refrigerator, Gas Range, Dryer, Dishwasher
- Laundry: In Basement, Sink
Features
- Cathedral Ceiling(s), Ceiling Fan(s), Entrance Foyer, Granite Counters
- Flooring: Carpet, Hardwood, Simulated Wood, Slate
- Basement: Full,Partially Finished,Walk-Out Access
- Number of fireplaces: 2
- Fireplace features: Family Room, Living Room, Masonry, Raised Hearth, Wood Burning
Interior area
- Total structure area: 3,164
- Total interior livable area: 2,706 sqft
- Finished area above ground: 2,430
- Finished area below ground: 276
Property
Parking
- Total spaces: 2
- Parking features: Attached, Garage Door Opener
- Attached garage spaces: 2
Features
- Patio & porch: Covered, Patio, Porch, Screened
- Pool features: None
- Spa features: None
- Fencing: Back Yard,Chain Link
Lot
- Size: 0.39 Acres
- Dimensions: 136.62 x 124.05
- Features: Back Yard, Front Yard, Landscaped, Many Trees
Details
- Additional structures: Shed(s)
- Foundation area: 845
- Parcel number: 33010119401061
- Zoning description: Zoning
Construction
Type & style
- Home type: SingleFamily
- Property subtype: Single Family Residence
Materials
- Brick, Aluminum Siding
Condition
- Year built: 1957
Utilities & green energy
- Sewer: Public Sewer
- Water: Public
Community & neighborhood
Location
- Region: Lansing
- Subdivision: Westchester
Other
Other facts
- Listing terms: Cash,Conventional
Price history
| Date | Event | Price |
|---|---|---|
| 7/11/2025 | Sold | $369,000-2.8%$136/sqft |
Source: | ||
| 6/10/2025 | Pending sale | $379,800$140/sqft |
Source: | ||
| 5/9/2025 | Price change | $379,800-5%$140/sqft |
Source: | ||
| 4/21/2025 | Listed for sale | $399,800+211.1%$148/sqft |
Source: | ||
| 10/17/2013 | Sold | $128,500-4.7%$47/sqft |
Source: | ||
Public tax history
| Year | Property taxes | Tax assessment |
|---|---|---|
| 2024 | $5,288 | $140,600 +8.2% |
| 2023 | -- | $130,000 +11.4% |
| 2022 | -- | $116,700 +9.5% |
Find assessor info on the county website
Neighborhood: 48911
Nearby schools
GreatSchools rating
- 2/10Lewton SchoolGrades: PK-7Distance: 0.3 mi
- 4/10J.W. Sexton High SchoolGrades: 7-12Distance: 1.5 mi
- 2/10Forrest G. Averill SchoolGrades: PK-3Distance: 1.1 mi
Schools provided by the listing agent
- High: Lansing
Source: Greater Lansing AOR. This data may not be complete. We recommend contacting the local school district to confirm school assignments for this home.
Get pre-qualified for a loan
At Zillow Home Loans, we can pre-qualify you in as little as 5 minutes with no impact to your credit score.An equal housing lender. NMLS #10287.
Sell with ease on Zillow
Get a Zillow Showcase℠ listing at no additional cost and you could sell for —faster.
$377,100
2% more+$7,542
With Zillow Showcase(estimated)$384,642
