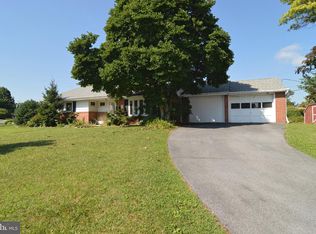Sold for $349,900 on 03/28/25
$349,900
3100 Merritt Pkwy, Reading, PA 19608
3beds
2,562sqft
Single Family Residence
Built in 1957
0.37 Acres Lot
$363,500 Zestimate®
$137/sqft
$2,219 Estimated rent
Home value
$363,500
$334,000 - $393,000
$2,219/mo
Zestimate® history
Loading...
Owner options
Explore your selling options
What's special
*OFFER DEADLINE - Fri, 2/7 at 6:00pm* Welcome Home!! This well maintained 3-bedroom, 2-bath brick rancher sits on a spacious corner lot in the highly desirable Wilshire in Wilson School District. This home features beautiful hardwood floors throughout. Walking through the front door into your living room you will instantly be greeted with lots of natural light thanks to all the windows in your bonus sunroom at the back of the house. Your open concept home allows you to see from the living room, through the dining room, into the sunroom, and directly into your backyard. The kitchen features an island that connects to the living room allowing you to easily interact with family and friends from the kitchen. As you walk down the hallway you will find a full bathroom on your right on the way to the master bedroom with an en suite and your other two bedrooms can be found on the left side of the hallway. But that's not all!! As you walk through the kitchen you will be greeted by two doors, one will lead to the attached garage and the second will lead you to your fully finished basement adding another 1.100 sq ft of bonus living space with endless possibilities! The pool table, ping pong table, and dry bar will remain in the basement for your enjoyment. The house also features a private back yard with stone patio. All this and conveniently located to shopping, restaurants, schools, and all major highways. Don't miss your chance to see this gem!! It truly is a must see!!!
Zillow last checked: 8 hours ago
Listing updated: March 28, 2025 at 05:05pm
Listed by:
Faith Sprecher 610-823-3075,
BHHS Homesale Realty- Reading Berks
Bought with:
Lisa Tiger, RS209642L
Century 21 Gold
Source: Bright MLS,MLS#: PABK2052934
Facts & features
Interior
Bedrooms & bathrooms
- Bedrooms: 3
- Bathrooms: 2
- Full bathrooms: 2
- Main level bathrooms: 2
- Main level bedrooms: 3
Primary bedroom
- Level: Main
- Area: 143 Square Feet
- Dimensions: 11 x 13
Bedroom 1
- Level: Main
- Area: 130 Square Feet
- Dimensions: 13 x 10
Bedroom 2
- Level: Main
- Area: 143 Square Feet
- Dimensions: 11 x 13
Primary bathroom
- Features: Bathroom - Walk-In Shower
- Level: Main
- Area: 55 Square Feet
- Dimensions: 11 x 5
Dining room
- Level: Main
- Area: 70 Square Feet
- Dimensions: 10 x 7
Other
- Level: Main
- Area: 36 Square Feet
- Dimensions: 4 x 9
Kitchen
- Level: Main
- Area: 130 Square Feet
- Dimensions: 13 x 10
Living room
- Level: Main
- Area: 260 Square Feet
- Dimensions: 20 x 13
Recreation room
- Level: Lower
- Area: 1073 Square Feet
- Dimensions: 37 x 29
Other
- Level: Main
- Area: 330 Square Feet
- Dimensions: 15 x 22
Heating
- Forced Air, Natural Gas
Cooling
- Central Air, Electric
Appliances
- Included: Gas Water Heater
Features
- Open Floorplan
- Basement: Finished
- Number of fireplaces: 1
Interior area
- Total structure area: 2,803
- Total interior livable area: 2,562 sqft
- Finished area above ground: 1,460
- Finished area below ground: 1,102
Property
Parking
- Total spaces: 4
- Parking features: Garage Faces Front, Attached, Driveway
- Attached garage spaces: 1
- Uncovered spaces: 3
Accessibility
- Accessibility features: 2+ Access Exits
Features
- Levels: One
- Stories: 1
- Pool features: None
Lot
- Size: 0.37 Acres
Details
- Additional structures: Above Grade, Below Grade
- Parcel number: 80438606482289
- Zoning: RESIDENTIAL
- Special conditions: Standard
Construction
Type & style
- Home type: SingleFamily
- Architectural style: Ranch/Rambler
- Property subtype: Single Family Residence
Materials
- Brick
- Foundation: Block
Condition
- Very Good
- New construction: No
- Year built: 1957
Utilities & green energy
- Electric: 200+ Amp Service
- Sewer: Public Sewer
- Water: Public
Community & neighborhood
Location
- Region: Reading
- Subdivision: Wilshire
- Municipality: SPRING TWP
Other
Other facts
- Listing agreement: Exclusive Right To Sell
- Listing terms: Cash,Conventional,FHA,VA Loan
- Ownership: Fee Simple
Price history
| Date | Event | Price |
|---|---|---|
| 3/28/2025 | Sold | $349,900$137/sqft |
Source: | ||
| 2/9/2025 | Pending sale | $349,900$137/sqft |
Source: | ||
| 2/7/2025 | Listing removed | $349,900$137/sqft |
Source: | ||
| 2/3/2025 | Listed for sale | $349,900$137/sqft |
Source: | ||
Public tax history
| Year | Property taxes | Tax assessment |
|---|---|---|
| 2025 | $5,616 +3.9% | $126,300 |
| 2024 | $5,404 +5% | $126,300 |
| 2023 | $5,149 +2.5% | $126,300 |
Find assessor info on the county website
Neighborhood: Whitfield
Nearby schools
GreatSchools rating
- 7/10Whitfield El SchoolGrades: K-5Distance: 0.4 mi
- 9/10Wilson West Middle SchoolGrades: 6-8Distance: 1.9 mi
- 7/10Wilson High SchoolGrades: 9-12Distance: 0.6 mi
Schools provided by the listing agent
- District: Wilson
Source: Bright MLS. This data may not be complete. We recommend contacting the local school district to confirm school assignments for this home.

Get pre-qualified for a loan
At Zillow Home Loans, we can pre-qualify you in as little as 5 minutes with no impact to your credit score.An equal housing lender. NMLS #10287.
Sell for more on Zillow
Get a free Zillow Showcase℠ listing and you could sell for .
$363,500
2% more+ $7,270
With Zillow Showcase(estimated)
$370,770