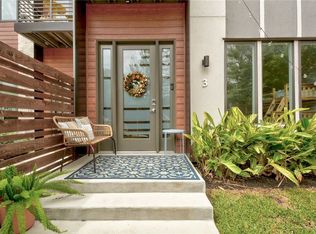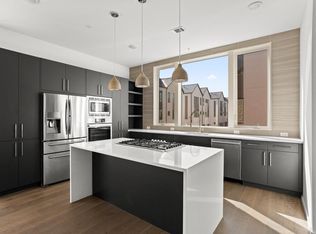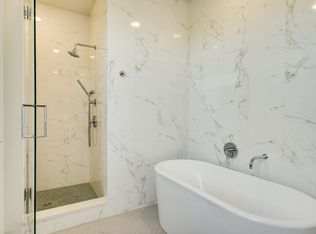Welcome to The LAAN Condos, where modern luxury living awaits you. This stunning corner unit boasts the largest floor plan in the community, ensuring ample space for comfortable living. Unlike any other section in the complex, this unit offers the rare benefit of privacy with a serene green space located behind the building. As you step inside, you'll be greeted by an abundance of natural light streaming through large picture windows, creating a bright and inviting atmosphere throughout the entire unit. The thoughtful upgrades include fresh interior paint in 2023, a built-in desk in the living area, and shelving in the laundry room. The LAAN Residences is a highly sought-after and sold-out community renowned for its modern architectural design and meticulously crafted interior finishes. Every detail has been carefully considered to create a harmonious blend of style and comfort, providing you with an unparalleled living experience. Conveniently situated, you'll enjoy living within walking distance to popular bars and restaurants, allowing you to indulge in the vibrant local scene. Moreover, quick and easy access to major highways such as 360, MoPac, 290, 71, and I-35 ensures effortless commuting. Arrive in downtown Austin in just 12 minutes or reach the airport in a mere 15 minutes, making this location ideal for busy professionals and avid travelers alike. Don't miss the opportunity to make The LAAN Condos your new home, where luxury, privacy, and convenience converge to offer an extraordinary living experience. Schedule a viewing today and prepare to be captivated by the possibilities that await you.PLEASE NOTE: This unit was built during Phase 2 and is not subject to any stucco repairs that are required for Phase 1 homes. The developer switched construction companies between Phases 1 & 2.Fridge, washer and dryer to convey.
This property is off market, which means it's not currently listed for sale or rent on Zillow. This may be different from what's available on other websites or public sources.


