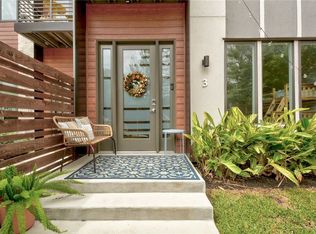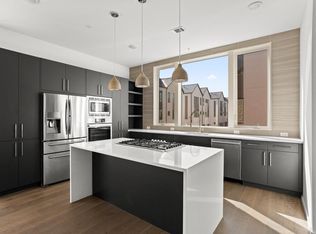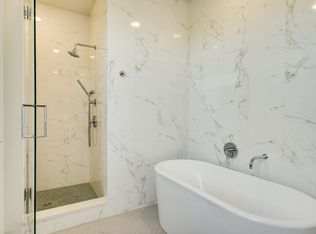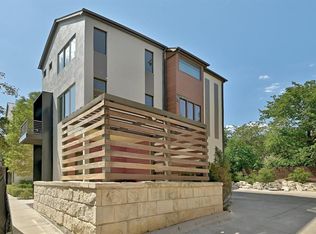This 1975 square foot condo home has 3 bedrooms and 2.0 bathrooms. This home is located at 3100 Menchaca Rd #31, Austin, TX 78704.
This property is off market, which means it's not currently listed for sale or rent on Zillow. This may be different from what's available on other websites or public sources.



