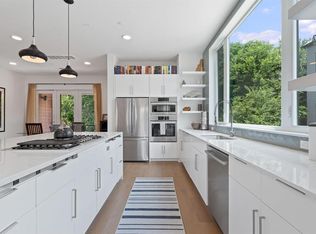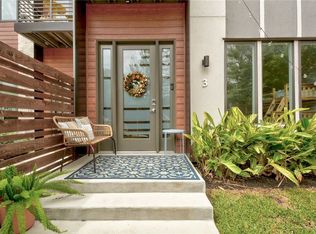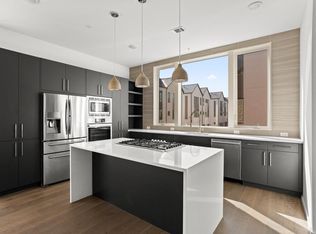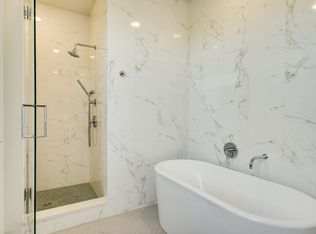Sold on 10/30/25
Street View
Price Unknown
3100 Menchaca Rd #24, Austin, TX 78704
3beds
2baths
1,750sqft
Condo
Built in 2018
-- sqft lot
$696,200 Zestimate®
$--/sqft
$4,818 Estimated rent
Home value
$696,200
$654,000 - $738,000
$4,818/mo
Zestimate® history
Loading...
Owner options
Explore your selling options
What's special
3100 Menchaca Rd #24, Austin, TX 78704 is a condo home that contains 1,750 sq ft and was built in 2018. It contains 3 bedrooms and 2 bathrooms.
The Zestimate for this house is $696,200. The Rent Zestimate for this home is $4,818/mo.
Facts & features
Interior
Bedrooms & bathrooms
- Bedrooms: 3
- Bathrooms: 2
Heating
- Other
Interior area
- Total interior livable area: 1,750 sqft
Property
Parking
- Parking features: Carport, Garage - Attached
Lot
- Size: 2,417 sqft
Details
- Parcel number: 919415
Construction
Type & style
- Home type: Condo
Materials
- Foundation: Slab
- Roof: Composition
Condition
- Year built: 2018
Community & neighborhood
Location
- Region: Austin
HOA & financial
HOA
- Has HOA: Yes
- HOA fee: $300 monthly
Price history
| Date | Event | Price |
|---|---|---|
| 10/30/2025 | Sold | -- |
Source: Agent Provided | ||
| 10/14/2025 | Contingent | $720,000$411/sqft |
Source: | ||
| 9/17/2025 | Price change | $720,000-0.7%$411/sqft |
Source: | ||
| 9/9/2025 | Price change | $725,000-0.7%$414/sqft |
Source: | ||
| 9/2/2025 | Price change | $730,000-0.7%$417/sqft |
Source: | ||
Public tax history
| Year | Property taxes | Tax assessment |
|---|---|---|
| 2025 | -- | $652,379 -11.9% |
| 2024 | $14,683 -4% | $740,882 -14.7% |
| 2023 | $15,288 -9.8% | $868,415 +1.2% |
Find assessor info on the county website
Neighborhood: South Lamar
Nearby schools
GreatSchools rating
- NAJoslin Elementary SchoolGrades: PK-5Distance: 1 mi
- 6/10Covington Middle SchoolGrades: 6-8Distance: 3.7 mi
- 4/10Crockett High SchoolGrades: 9-12Distance: 2 mi
Get a cash offer in 3 minutes
Find out how much your home could sell for in as little as 3 minutes with a no-obligation cash offer.
Estimated market value
$696,200
Get a cash offer in 3 minutes
Find out how much your home could sell for in as little as 3 minutes with a no-obligation cash offer.
Estimated market value
$696,200



