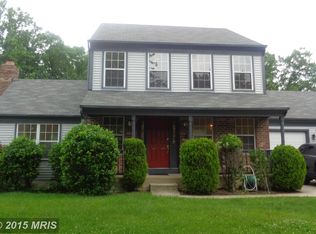Sold for $638,156
$638,156
3100 Memory Ln, Silver Spring, MD 20904
3beds
2,104sqft
Single Family Residence
Built in 1986
9,284 Square Feet Lot
$633,300 Zestimate®
$303/sqft
$3,119 Estimated rent
Home value
$633,300
$583,000 - $690,000
$3,119/mo
Zestimate® history
Loading...
Owner options
Explore your selling options
What's special
You will fall in love with this beautiful light-filled home located on a quiet non-through street in desirable Tanglewood. Enjoy the picturesque and private .21-acre lot backing to wooded open space. The nicely landscaped rear yard includes a large deck with peaceful views of mature trees, a veggie/herb garden, and plenty of room for entertaining and play. This gorgeous home has been meticulously maintained and generously updated. The impressive interior features include oversized ceramic tile and rich hardwood floors throughout the main level, a remodeled kitchen with stainless steel appliances & sleek granite counters, and 3 recently updated bathrooms. The spacious living room and dining room are ideal for formal or casual gatherings. The warm and welcoming family room features a dramatic vaulted ceiling with skylights and a ceiling fan, a cozy wood-burning fireplace, and a french door leading to the expansive rear deck. The primary bedroom is ensuite with a fully remodeled bathroom. Two additional bedrooms and a remodeled hall bath complete the upper level. The finished walk-out basement features a spacious recreation room, a laundry/utility room, a french door leading to the rear yard, and a crawl space for storage. Additional updates include a heatpump (2014), kitchen appliances (2017), washer/dryer (2017), windows (2017), refinished hardwood floors + new hardwoods in FR (2017), H2O heater (2020), french doors in the FR & basement (2022), skylights in the FR (2022), roof ridge vent (2024), and garage door (2024). Community amenities include an outdoor pool, tennis courts, basketball courts, and tot lots/playgrounds. Easy access to I95, Route 29, ICC, public transit, shopping, restaurants, and local parks. This home is move-in ready! BE SURE TO CHECK OUT THE INTERACTIVE 3D TOUR!
Zillow last checked: 8 hours ago
Listing updated: April 07, 2025 at 11:11am
Listed by:
Amy Sadacca 410-365-0332,
Cummings & Co. Realtors
Bought with:
Lorena Rojas, 622411
Freedom Choice Realty LLC
Source: Bright MLS,MLS#: MDMC2166602
Facts & features
Interior
Bedrooms & bathrooms
- Bedrooms: 3
- Bathrooms: 3
- Full bathrooms: 2
- 1/2 bathrooms: 1
- Main level bathrooms: 1
Basement
- Area: 624
Heating
- Heat Pump, Electric
Cooling
- Central Air, Ceiling Fan(s), Electric
Appliances
- Included: Dishwasher, Dryer, Oven/Range - Electric, Refrigerator, Stainless Steel Appliance(s), Washer, Water Heater, Range Hood, Microwave, Electric Water Heater
- Laundry: In Basement
Features
- Bathroom - Tub Shower, Ceiling Fan(s), Dining Area, Floor Plan - Traditional, Open Floorplan, Formal/Separate Dining Room, Eat-in Kitchen, Pantry, Primary Bath(s), Vaulted Ceiling(s)
- Flooring: Ceramic Tile, Hardwood, Carpet, Wood
- Doors: Six Panel, French Doors
- Windows: Double Pane Windows, Energy Efficient, Screens, Skylight(s), Window Treatments
- Basement: Finished,Concrete,Partial,Rear Entrance,Sump Pump,Walk-Out Access,Improved,Heated,Rough Bath Plumb
- Number of fireplaces: 1
- Fireplace features: Brick, Mantel(s)
Interior area
- Total structure area: 2,228
- Total interior livable area: 2,104 sqft
- Finished area above ground: 1,604
- Finished area below ground: 500
Property
Parking
- Total spaces: 2
- Parking features: Garage Faces Front, Garage Door Opener, Concrete, Driveway, Attached, On Street
- Attached garage spaces: 1
- Uncovered spaces: 1
Accessibility
- Accessibility features: None
Features
- Levels: Three
- Stories: 3
- Patio & porch: Deck
- Exterior features: Lighting, Sidewalks
- Pool features: Community
- Has view: Yes
- View description: Scenic Vista, Trees/Woods, Water
- Has water view: Yes
- Water view: Water
Lot
- Size: 9,284 sqft
- Features: Backs - Open Common Area, Landscaped, No Thru Street, Rear Yard, Adjoins - Open Space, Backs to Trees, Front Yard
Details
- Additional structures: Above Grade, Below Grade
- Parcel number: 160502211658
- Zoning: R90
- Special conditions: Standard
Construction
Type & style
- Home type: SingleFamily
- Architectural style: Colonial
- Property subtype: Single Family Residence
Materials
- Frame
- Foundation: Concrete Perimeter, Crawl Space
- Roof: Architectural Shingle
Condition
- Excellent
- New construction: No
- Year built: 1986
Utilities & green energy
- Sewer: Public Sewer
- Water: Public
Community & neighborhood
Location
- Region: Silver Spring
- Subdivision: Tanglewood
HOA & financial
HOA
- Has HOA: Yes
- HOA fee: $47 monthly
- Amenities included: Common Grounds, Pool, Tennis Court(s), Tot Lots/Playground, Basketball Court, Volleyball Courts
- Services included: Common Area Maintenance, Management
- Association name: TANGLEWOOD RECREATIONAL HOA
Other
Other facts
- Listing agreement: Exclusive Right To Sell
- Ownership: Fee Simple
Price history
| Date | Event | Price |
|---|---|---|
| 4/7/2025 | Sold | $638,156+2.1%$303/sqft |
Source: | ||
| 3/11/2025 | Pending sale | $625,000$297/sqft |
Source: | ||
| 3/6/2025 | Listed for sale | $625,000+64.5%$297/sqft |
Source: | ||
| 5/22/2017 | Sold | $380,000+20.6%$181/sqft |
Source: Public Record Report a problem | ||
| 3/23/2017 | Sold | $315,000-19.2%$150/sqft |
Source: Public Record Report a problem | ||
Public tax history
| Year | Property taxes | Tax assessment |
|---|---|---|
| 2025 | $5,816 +15.7% | $458,767 +5% |
| 2024 | $5,028 +5.2% | $436,733 +5.3% |
| 2023 | $4,778 +6.8% | $414,700 +2.2% |
Find assessor info on the county website
Neighborhood: 20904
Nearby schools
GreatSchools rating
- 3/10Galway Elementary SchoolGrades: PK-5Distance: 0.3 mi
- 5/10Briggs Chaney Middle SchoolGrades: 6-8Distance: 3.3 mi
- 5/10Paint Branch High SchoolGrades: 9-12Distance: 1.4 mi
Schools provided by the listing agent
- Elementary: Galway
- Middle: Briggs Chaney
- High: Paint Branch
- District: Montgomery County Public Schools
Source: Bright MLS. This data may not be complete. We recommend contacting the local school district to confirm school assignments for this home.

Get pre-qualified for a loan
At Zillow Home Loans, we can pre-qualify you in as little as 5 minutes with no impact to your credit score.An equal housing lender. NMLS #10287.
