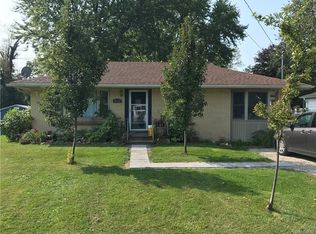3 Bedroom Rach on large lot located in Newfane School District. Spacious country style eat in kitchen with center island, newer counters, cabinets and backsplash with stainless steel appliances. Slider out to deck overlooking a private wooded yard. Livingroom with gas fireplace. Full Finished Basement with built in bar and half bath.
This property is off market, which means it's not currently listed for sale or rent on Zillow. This may be different from what's available on other websites or public sources.
