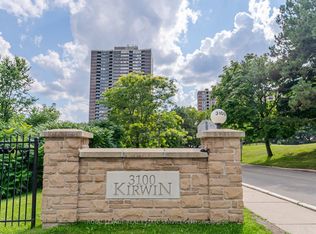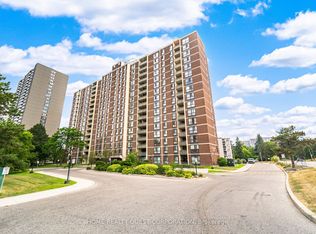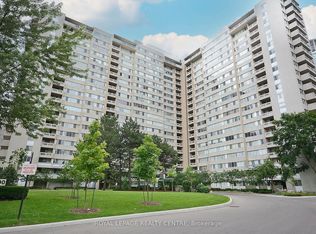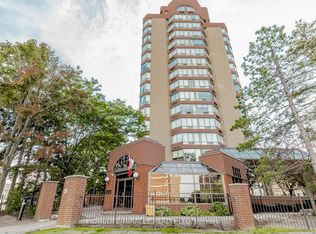Presenting A Meticulously Maintained Two-Bedroom Condominium, Complete With A Spacious And Adaptable Den-Ideal For A Dedicated Office Or An Extra Bedroom. The Bright, Open-Concept Living Room Seamlessly Connects To An Expansive Private Terrace, Providing The Buildings Finest, Unobstructed Vistas Of The Toronto Skyline. Both Bedrooms Offer Substantial Space And Ample Storage Solutions. The Kitchen Is Thoughtfully Designed With Extensive Cupboard Space And A Comfortable Breakfast Area. This Unit Features Two Full Bathrooms, Convenient Ensuite Laundry, And A Secure Storage Locker. Residents Benefit From Inclusive Maintenance Fees Covering All Utilities, Cable Tv And Internet. Located Within A Premier Building, This Residence Offers Easy Access To Major Highways, Reputable Schools, Local Parks And Diverse Shopping Destinations. 2 Forced Air AC/Heat Units were replaced in 2023. Windows Were Replaced in 2024. Fantastic Opportunity! Do not miss!
For sale
C$554,000
3100 Kirwin Ave #1808, Mississauga, ON L5A 3S6
3beds
2baths
Apartment
Built in ----
-- sqft lot
$-- Zestimate®
C$--/sqft
C$939/mo HOA
What's special
Spacious and adaptable denExpansive private terraceExtensive cupboard spaceComfortable breakfast areaConvenient ensuite laundrySecure storage locker
- 68 days |
- 12 |
- 0 |
Zillow last checked: 8 hours ago
Listing updated: November 18, 2025 at 07:14am
Listed by:
ROYAL LEPAGE REALTY CENTRE
Source: TRREB,MLS®#: W12441394 Originating MLS®#: Toronto Regional Real Estate Board
Originating MLS®#: Toronto Regional Real Estate Board
Facts & features
Interior
Bedrooms & bathrooms
- Bedrooms: 3
- Bathrooms: 2
Primary bedroom
- Level: Flat
- Dimensions: 3.35 x 4.34
Bedroom 2
- Level: Flat
- Dimensions: 2.74 x 4.57
Breakfast
- Level: Flat
- Dimensions: 2.44 x 2.36
Den
- Level: Flat
- Dimensions: 2.89 x 3.81
Kitchen
- Level: Flat
- Dimensions: 2.44 x 2.36
Living room
- Level: Flat
- Dimensions: 3.48 x 8.53
Heating
- Forced Air, Gas
Cooling
- Central Air
Appliances
- Included: Water Heater
- Laundry: In Area
Features
- Basement: None
- Has fireplace: No
Interior area
- Living area range: 1200-1399 null
Video & virtual tour
Property
Parking
- Total spaces: 2
- Parking features: Underground
- Has garage: Yes
Accessibility
- Accessibility features: Elevator
Features
- Exterior features: Terrace Balcony
Details
- Parcel number: 191150131
Construction
Type & style
- Home type: Apartment
- Property subtype: Apartment
Materials
- Brick, Concrete
Community & HOA
HOA
- Services included: Heat Included, Hydro Included, Water Included, Cable TV Included, Common Elements Included, Building Insurance Included, Parking Included, CAC Included
- HOA fee: C$939 monthly
- HOA name: PCC
Location
- Region: Mississauga
Financial & listing details
- Annual tax amount: C$2,272
- Date on market: 10/2/2025
ROYAL LEPAGE REALTY CENTRE
By pressing Contact Agent, you agree that the real estate professional identified above may call/text you about your search, which may involve use of automated means and pre-recorded/artificial voices. You don't need to consent as a condition of buying any property, goods, or services. Message/data rates may apply. You also agree to our Terms of Use. Zillow does not endorse any real estate professionals. We may share information about your recent and future site activity with your agent to help them understand what you're looking for in a home.
Price history
Price history
Price history is unavailable.
Public tax history
Public tax history
Tax history is unavailable.Climate risks
Neighborhood: L5A
Nearby schools
GreatSchools rating
No schools nearby
We couldn't find any schools near this home.
- Loading




