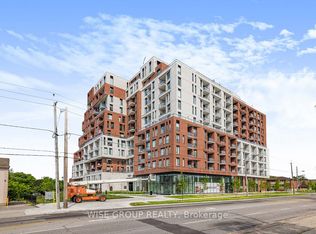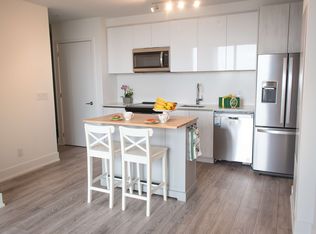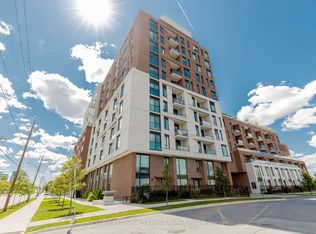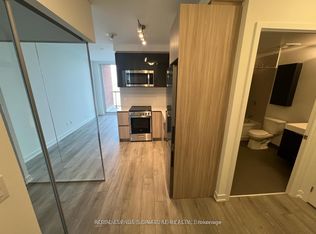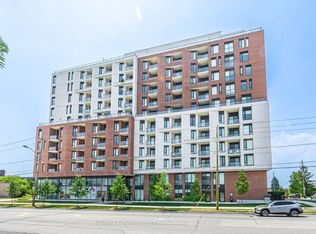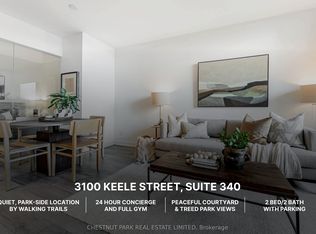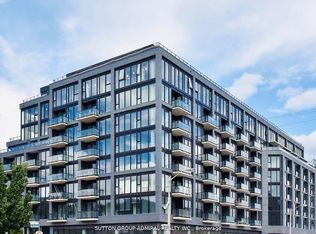3100 Keele St #534, Toronto, ON M3M 0E1
What's special
- 32 days |
- 0 |
- 1 |
Zillow last checked: 8 hours ago
Listing updated: November 17, 2025 at 08:19am
RE/MAX Hallmark York Group Realty Ltd.
Facts & features
Interior
Bedrooms & bathrooms
- Bedrooms: 2
- Bathrooms: 2
Primary bedroom
- Level: Main
- Dimensions: 3.14 x 3.14
Bedroom 2
- Level: Main
- Dimensions: 3.71 x 2.7
Bathroom
- Level: Main
- Dimensions: 2.38 x 2.26
Bathroom
- Level: Main
- Dimensions: 1.76 x 1.57
Dining room
- Level: Main
- Dimensions: 4.15 x 2.33
Foyer
- Level: Main
- Dimensions: 4.53 x 1.44
Kitchen
- Level: Main
- Dimensions: 4.08 x 1.42
Living room
- Level: Main
- Dimensions: 4.15 x 2.23
Heating
- Forced Air, Gas
Cooling
- Central Air
Appliances
- Laundry: Ensuite
Features
- None, Storage Area Lockers
- Basement: None
- Has fireplace: No
Interior area
- Living area range: 700-799 null
Video & virtual tour
Property
Parking
- Total spaces: 2
Features
- Exterior features: Open Balcony
- Has view: Yes
- View description: City, Skyline, Trees/Woods, Pond
- Has water view: Yes
- Water view: Pond
- Waterfront features: None
Lot
- Features: Park, Public Transit, Ravine, Rec./Commun.Centre
Details
- Parcel number: 770460170
Construction
Type & style
- Home type: Apartment
- Property subtype: Apartment
Materials
- Brick
Community & HOA
Community
- Security: Concierge/Security, Smoke Detector(s), Carbon Monoxide Detector(s)
HOA
- Amenities included: Concierge, Exercise Room, Media Room, Party Room/Meeting Room, Rooftop Deck/Garden, Visitor Parking
- Services included: Water Included, Building Insurance Included, Parking Included, Common Elements Included
- HOA fee: C$676 monthly
- HOA name: TSCC
Location
- Region: Toronto
Financial & listing details
- Annual tax amount: C$2,812
- Date on market: 11/13/2025
By pressing Contact Agent, you agree that the real estate professional identified above may call/text you about your search, which may involve use of automated means and pre-recorded/artificial voices. You don't need to consent as a condition of buying any property, goods, or services. Message/data rates may apply. You also agree to our Terms of Use. Zillow does not endorse any real estate professionals. We may share information about your recent and future site activity with your agent to help them understand what you're looking for in a home.
Price history
Price history
Price history is unavailable.
Public tax history
Public tax history
Tax history is unavailable.Climate risks
Neighborhood: Downsview
Nearby schools
GreatSchools rating
No schools nearby
We couldn't find any schools near this home.
- Loading
