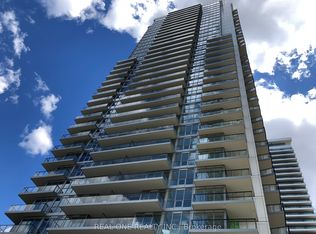$20,000 in Upgrades!! Step into this 2-bedroom sanctuary in the prestigious Keeley Condos at Downsview Park. This suite offers a blend of space, style, and accessibility, featuring wider hallways and doorways for effortless movement. The heart of the home is the sleek, contemporary kitchen, boasting built-in stainless steel appliances, a chic center island with a custom-matched countertop, and a dazzling backsplash. Integrated storage in the island elevates both functionality and aesthetic appeal, making it a culinary dream. The main bedroom is complete with a spa-inspired, 4-piece ensuite bathroom crafted for accessibility and relaxation. With the TTC at your doorstep, you're seamlessly connected to the new subway extension, York University, Humber River Hospital, and an array of scenic trails. This home isn't just a place to live, its a gateway to urban convenience and natural beauty, all wrapped in modern elegance. **EXTRAS** Amenities include a 7th floor sky yard with gas BBQ's, state-of-the-art Gym, Garden, study & library, lounge area, social gathering space, family room, bike wash, dog wash, media den, children's play area & more!
IDX information is provided exclusively for consumers' personal, non-commercial use, that it may not be used for any purpose other than to identify prospective properties consumers may be interested in purchasing, and that data is deemed reliable but is not guaranteed accurate by the MLS .
Apartment for rent
C$2,550/mo
3100 Keele St #325-W05, Toronto, ON M3M 0E1
2beds
Price may not include required fees and charges.
Apartment
Available now
-- Pets
Central air
Ensuite laundry
1 Parking space parking
Natural gas, forced air
What's special
- 30 days
- on Zillow |
- -- |
- -- |
Travel times
Facts & features
Interior
Bedrooms & bathrooms
- Bedrooms: 2
- Bathrooms: 2
- Full bathrooms: 2
Heating
- Natural Gas, Forced Air
Cooling
- Central Air
Appliances
- Included: Oven
- Laundry: Ensuite
Property
Parking
- Total spaces: 1
- Details: Contact manager
Features
- Exterior features: Balcony, Bicycle storage, Bike Storage, Building Insurance included in rent, Clear View, Common Elements included in rent, Concierge, Ensuite, Gym, Heating included in rent, Heating system: Forced Air, Heating: Gas, Hospital, Lot Features: Clear View, Public Transit, School, Ravine, Park, Hospital, Open Balcony, Park, Parking included in rent, Party Room/Meeting Room, Public Transit, Ravine, School, TSCC, Underground
Construction
Type & style
- Home type: Apartment
- Property subtype: Apartment
Community & HOA
Community
- Features: Fitness Center
HOA
- Amenities included: Fitness Center
Location
- Region: Toronto
Financial & listing details
- Lease term: Contact For Details
Price history
Price history is unavailable.
Neighborhood: Downsview
There are 8 available units in this apartment building
![[object Object]](https://photos.zillowstatic.com/fp/ca341023d271b27ffebb46ecd704add1-p_i.jpg)
