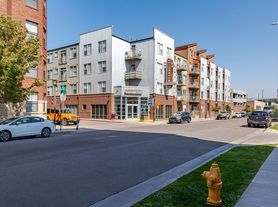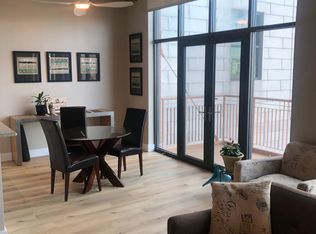Luxury Studio Loft in an Unbeatable Denver Location Jack Kerouac Lofts.
Discover elevated urban living in this premium studio loft, perfectly positioned in Denver's highly desirable Union North neighborhood just moments from Downtown. Immerse yourself in the energy of the city with Coors Field, the 16th Street Mall, King Soopers, Union Station, and the light rail all just steps away offering unmatched walkability and effortless access to the best of Denver.
Inside, this residence delivers a refined blend of luxury and modern design. Expansive floor-to-ceiling windows bathe the space in natural light, highlighting soaring ceilings, an open contemporary floorplan, and sophisticated custom finishes throughout. The gourmet kitchen features high-end appliances, a sleek dine-in bar, and a thoughtfully crafted layout ideal for both everyday living and entertaining. A built-in office nook enhances work-from-home comfort, while the spacious walk-in closet with premium built-ins, in-unit laundry, and a beautifully appointed full bath add exceptional convenience and style.
This ground-level loft offers rare flexibility with two private points of entry: a generous covered patio for seamless indoor-outdoor living and a secure interior entrance through the community garage. Your reserved parking space is located just steps from your door, providing a private, weather-protected arrival experience year-round.
Experience the perfect pairing of luxury, design, and location. Welcome to elevated living at Jack Kerouac Lofts.
Additional Details:
- Security deposit equals one month's rent
- Water/Sewer, Trash/Recycling Included. Tenant responsible for other utilities.
- Cat permitted with deposit and monthly pet rent. Sorry no Dogs.
- Washer and dryer provided
- All applicants must view the property
The prospective tenant has the right to provide to the landlord a portable tenant screening report, as defined in section 38-12-902 (2.5), Colorado Revised Statutes; and If the prospective tenant provides the landlord with a portable tenant screening report, the landlord is prohibited from: Charging the prospective tenant a rental application fee; or Charging the prospective tenant a fee for the landlord to access or use the portable tenant screening report.
Lease Term Negotiable. Move-in date and Lease Duration Negotiable. Partially Furnished option negotiable. No Smoking Property. Flexible lease options.
Apartment for rent
Special offer
$1,745/mo
3100 Huron St UNIT 1B, Denver, CO 80202
1beds
757sqft
Price may not include required fees and charges.
Apartment
Available Fri Dec 12 2025
Cats OK
Central air
In unit laundry
Attached garage parking
What's special
Premium studio loftOpen contemporary floorplanSophisticated custom finishesThoughtfully crafted layoutGround-level loftIn-unit laundryExpansive floor-to-ceiling windows
- 1 day |
- -- |
- -- |
Zillow last checked: 11 hours ago
Listing updated: December 08, 2025 at 08:45pm
Travel times
Looking to buy when your lease ends?
Consider a first-time homebuyer savings account designed to grow your down payment with up to a 6% match & a competitive APY.
Facts & features
Interior
Bedrooms & bathrooms
- Bedrooms: 1
- Bathrooms: 1
- Full bathrooms: 1
Cooling
- Central Air
Appliances
- Included: Dishwasher, Dryer, Microwave, Oven, Refrigerator, Washer
- Laundry: In Unit
Features
- Walk In Closet
- Flooring: Hardwood
- Furnished: Yes
Interior area
- Total interior livable area: 757 sqft
Property
Parking
- Parking features: Attached, Off Street, Parking Lot
- Has attached garage: Yes
- Details: Contact manager
Features
- Exterior features: Partially Furnished (option), Walk In Closet
Details
- Parcel number: 227800096
Construction
Type & style
- Home type: Apartment
- Property subtype: Apartment
Building
Management
- Pets allowed: Yes
Community & HOA
Location
- Region: Denver
Financial & listing details
- Lease term: 6 Month
Price history
| Date | Event | Price |
|---|---|---|
| 12/9/2025 | Listed for rent | $1,745$2/sqft |
Source: Zillow Rentals | ||
Neighborhood: Five Points
There are 4 available units in this apartment building
- Special offer! 1/2 off December rent for December move-in!Expires January 31, 2026

