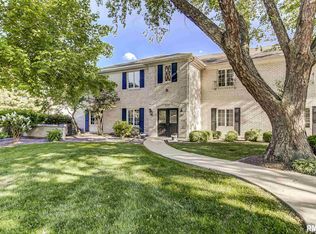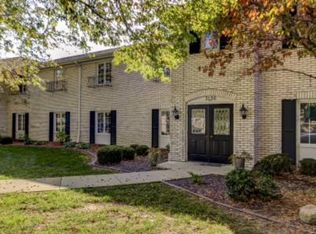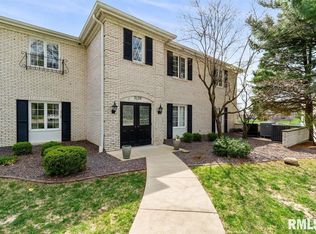Sold for $329,900 on 05/17/24
$329,900
3100 Huntington Woods Dr #6, Springfield, IL 62704
3beds
3,545sqft
Condominium, Residential
Built in 1988
-- sqft lot
$362,200 Zestimate®
$93/sqft
$2,675 Estimated rent
Home value
$362,200
$337,000 - $391,000
$2,675/mo
Zestimate® history
Loading...
Owner options
Explore your selling options
What's special
Nestled in a serene neighborhood West of Veterans Pkwy and fully remodeled in 2022, this 3-bedroom 3-bath duplex strikes a perfect balance between luxury and comfort. Step inside to find a seamless living/dining space with soaring vaulted ceilings and French doors leading to a serene patio. The fantastic kitchen is equipped to host celebrations with ease featuring a huge breakfast bar & open concept formal dining. Find the finest finishes in tile backsplash, granite counters & trendy color schemes. Retire to the master suite offering a walk-in closet and majestic tiled walk-in shower. The suite's French doors provide another avenue to your peaceful patio. A second spacious bedroom completes the main level, offering restful accommodation. Downstairs the lower level is equipped with still more living space in an expansive family room, third bedroom, home office, full bathroom, gym & more. You'll also find walk out access to an enclosed porch for year-round relaxation. Embrace the benefits of duplex ownership with condo perks: pool access, lawn care, snow removal and lake privileges. The association takes care of exterior maintenance & insurance plus garbage and water! You'll love to call this residence home pairing the independence of a single-family home with the carefree indulgence of condo amenities in a location & setting that simply cannot be beat!
Zillow last checked: 8 hours ago
Listing updated: May 17, 2024 at 01:17pm
Listed by:
Kyle T Killebrew Mobl:217-741-4040,
The Real Estate Group, Inc.
Bought with:
Mindy Pusch, 475149136
The Real Estate Group, Inc.
Source: RMLS Alliance,MLS#: CA1027927 Originating MLS: Capital Area Association of Realtors
Originating MLS: Capital Area Association of Realtors

Facts & features
Interior
Bedrooms & bathrooms
- Bedrooms: 3
- Bathrooms: 3
- Full bathrooms: 3
Bedroom 1
- Level: Main
- Dimensions: 15ft 3in x 17ft 6in
Bedroom 2
- Level: Main
- Dimensions: 15ft 0in x 13ft 1in
Bedroom 3
- Level: Lower
- Dimensions: 15ft 7in x 18ft 4in
Other
- Level: Main
- Dimensions: 17ft 7in x 10ft 0in
Other
- Level: Lower
- Dimensions: 16ft 6in x 5ft 7in
Other
- Area: 1780
Additional room
- Description: Screened Porch
- Level: Lower
- Dimensions: 30ft 1in x 9ft 0in
Additional room 2
- Description: Gym
- Level: Basement
- Dimensions: 16ft 6in x 17ft 8in
Family room
- Level: Lower
- Dimensions: 19ft 4in x 27ft 4in
Kitchen
- Level: Main
- Dimensions: 10ft 2in x 20ft 1in
Living room
- Level: Main
- Dimensions: 19ft 9in x 17ft 6in
Main level
- Area: 1765
Recreation room
- Level: Lower
- Dimensions: 9ft 8in x 23ft 7in
Heating
- Electric, Forced Air
Cooling
- Central Air
Appliances
- Included: Dishwasher, Disposal, Microwave, Range, Refrigerator, Electric Water Heater
Features
- Ceiling Fan(s), Vaulted Ceiling(s)
- Basement: Full
Interior area
- Total structure area: 1,765
- Total interior livable area: 3,545 sqft
Property
Parking
- Total spaces: 2
- Parking features: Attached, Underground
- Attached garage spaces: 2
Features
- Stories: 1
- Patio & porch: Patio, Screened
Lot
- Features: Other
Details
- Additional structures: Shed(s)
- Parcel number: 1431.0119020
Construction
Type & style
- Home type: Condo
- Property subtype: Condominium, Residential
Materials
- Brick
- Foundation: Concrete Perimeter
- Roof: Shingle
Condition
- New construction: No
- Year built: 1988
Utilities & green energy
- Sewer: Public Sewer
- Water: Public
- Utilities for property: Cable Available
Community & neighborhood
Location
- Region: Springfield
- Subdivision: Huntington Woods
HOA & financial
HOA
- Has HOA: Yes
- HOA fee: $300 monthly
- Services included: Irrigation, Lake Rights, Landscaping, Lawn Care, Maintenance Grounds, Maintenance Road, Snow Removal, Trash, Utilities
Other
Other facts
- Road surface type: Other, Paved
Price history
| Date | Event | Price |
|---|---|---|
| 5/17/2024 | Sold | $329,900$93/sqft |
Source: | ||
| 4/19/2024 | Pending sale | $329,900$93/sqft |
Source: | ||
| 4/16/2024 | Price change | $329,900-5.7%$93/sqft |
Source: | ||
| 3/27/2024 | Price change | $349,900-2.8%$99/sqft |
Source: | ||
| 3/15/2024 | Listed for sale | $359,900$102/sqft |
Source: | ||
Public tax history
Tax history is unavailable.
Neighborhood: 62704
Nearby schools
GreatSchools rating
- 3/10Dubois Elementary SchoolGrades: K-5Distance: 2.1 mi
- 2/10U S Grant Middle SchoolGrades: 6-8Distance: 1.5 mi
- 7/10Springfield High SchoolGrades: 9-12Distance: 2.7 mi

Get pre-qualified for a loan
At Zillow Home Loans, we can pre-qualify you in as little as 5 minutes with no impact to your credit score.An equal housing lender. NMLS #10287.


