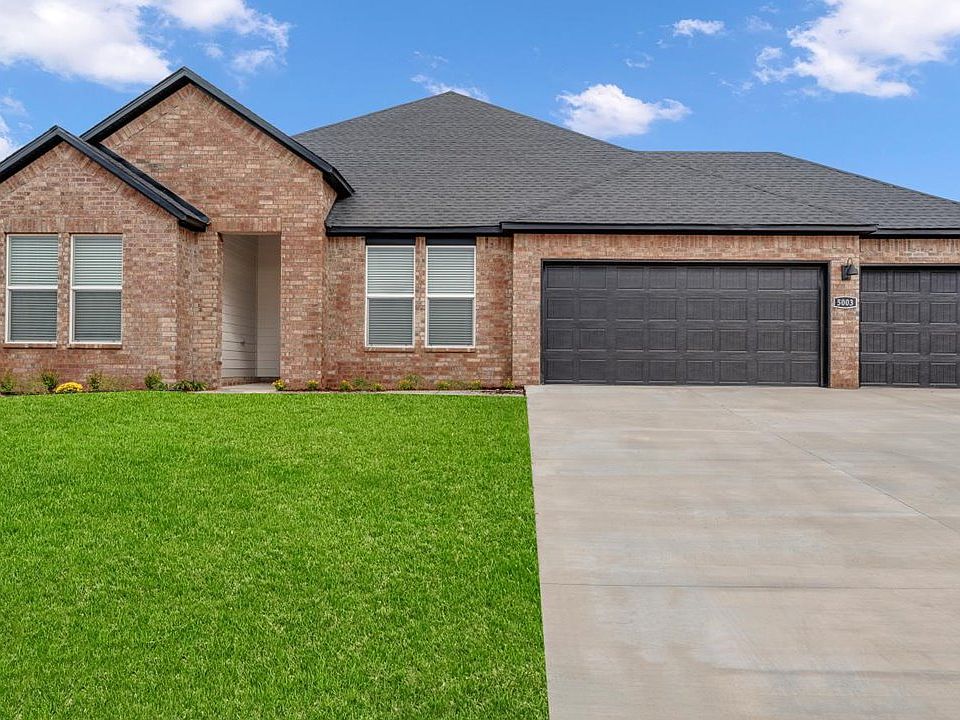Gorgeous Garland plan with a 3-car garage in Monitor Meadows, where you'll experience modern luxury in Lowell, Arkansas. Our meticulously crafted floor plans provide ample space for you to grow and thrive. Beautiful Quartz countertops in the kitchen with tile backsplash and 42-inch upper cabinets. Oversized island per plan. Black plumbing fixtures throughout! LED lighting throughout! Ceiling fan in the living room and bedrooms! Living room will have and a modern electric fireplace with a poplar mantle. Bedroom 1 has a fabulous en suite with an oversized walk-in shower with tiled walls, elongated commode and quartz countertops with dual sinks. Back door is a full lite glass with mini blinds. Approximately 1 acre lots!!
New construction
$486,500
3100 Hattie Ln, Lowell, AR 72745
4beds
2,213sqft
Single Family Residence
Built in 2025
1.07 Acres Lot
$486,600 Zestimate®
$220/sqft
$42/mo HOA
What's special
Elongated commodeModern electric fireplacePoplar mantleCeiling fanOversized islandTile backsplashLed lighting
- 150 days
- on Zillow |
- 252 |
- 17 |
Zillow last checked: 7 hours ago
Listing updated: July 06, 2025 at 04:42pm
Listed by:
D.R. Horton Team 479-404-0134,
D.R. Horton Realty of Arkansas, LLC 479-404-0134
Source: ArkansasOne MLS,MLS#: 1299677 Originating MLS: Northwest Arkansas Board of REALTORS MLS
Originating MLS: Northwest Arkansas Board of REALTORS MLS
Travel times
Schedule tour
Select your preferred tour type — either in-person or real-time video tour — then discuss available options with the builder representative you're connected with.
Select a date
Facts & features
Interior
Bedrooms & bathrooms
- Bedrooms: 4
- Bathrooms: 2
- Full bathrooms: 2
Heating
- Electric
Cooling
- Electric
Appliances
- Included: Dishwasher, Electric Range, Electric Water Heater, Microwave, Plumbed For Ice Maker
- Laundry: Washer Hookup, Dryer Hookup
Features
- Ceiling Fan(s), Pantry, Programmable Thermostat, Quartz Counters
- Flooring: Luxury Vinyl Plank
- Has basement: No
- Number of fireplaces: 1
- Fireplace features: Electric, Living Room
Interior area
- Total structure area: 2,213
- Total interior livable area: 2,213 sqft
Video & virtual tour
Property
Parking
- Total spaces: 3
- Parking features: Attached, Garage, Garage Door Opener
- Has attached garage: Yes
- Covered spaces: 3
Features
- Levels: One
- Stories: 1
- Patio & porch: Covered, Patio
- Exterior features: Concrete Driveway
- Fencing: None
- Waterfront features: None
Lot
- Size: 1.07 Acres
- Features: None, Subdivision
Details
- Additional structures: None
- Parcel number: 1519607000
Construction
Type & style
- Home type: SingleFamily
- Architectural style: Ranch
- Property subtype: Single Family Residence
Materials
- Brick
- Foundation: Slab
- Roof: Architectural,Shingle
Condition
- To Be Built
- New construction: Yes
- Year built: 2025
Details
- Builder name: D.R. Horton
Utilities & green energy
- Sewer: Septic Tank
- Water: Public
- Utilities for property: Electricity Available, Septic Available, Water Available
Community & HOA
Community
- Security: Smoke Detector(s)
- Subdivision: Monitor Meadows
HOA
- Has HOA: Yes
- Services included: Association Management
- HOA fee: $500 annually
Location
- Region: Lowell
Financial & listing details
- Price per square foot: $220/sqft
- Annual tax amount: $450
- Date on market: 2/26/2025
- Listing terms: Conventional,FHA,VA Loan
- Road surface type: Paved
About the community
Introducing Monitor Meadows, the newest home community in Lowell, AR! Discover 4 stunning floorplans ranging from 1,751 to 2,213 sq ft with 4 bedrooms, up to 2-3 bathrooms, and 2-3 car garages. From shaker-style cabinets to smart home technology, every detail is designed for luxurious living. Located near major amenities and just a short drive from Rogers, Monitor Meadows is the perfect place to call home. Book your tour now and experience the epitome of modern living!
Source: DR Horton

