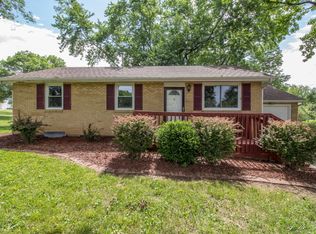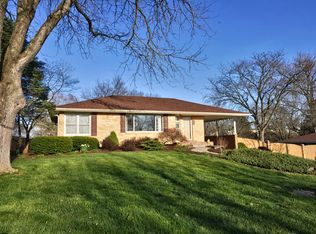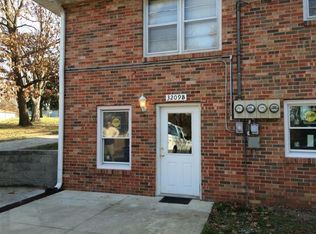Sold
Street View
Price Unknown
3100 Green Ridge Rd, Columbia, MO 65202
3beds
1,180sqft
Single Family Residence
Built in 1956
0.66 Acres Lot
$226,300 Zestimate®
$--/sqft
$1,400 Estimated rent
Home value
$226,300
$215,000 - $238,000
$1,400/mo
Zestimate® history
Loading...
Owner options
Explore your selling options
What's special
THE PRIDE OF HOMEOWNERSHIP is yours with this heart home! The well-maintained property has plenty of room to roam in the backyard with no neighbors behind you! The laundry and garage are conveniently located to the kitchen; the living room has lots of natural light; retreat to the master bedroom to enjoy a newly built bold and bright bathroom with a soaking tub and separate shower. Storage shelving in the garage area. Other updates? Absolutely! 2018 painting, 2016-2023 flooring, 2022 A/C and furnace.
Zillow last checked: 8 hours ago
Listing updated: September 04, 2024 at 08:45pm
Listed by:
Robbin Kimbell 573-544-7290,
REMAX Boone Realty 573-442-6121
Bought with:
Megan Walters, 2017030193
EXP Realty LLC
Source: CBORMLS,MLS#: 414699
Facts & features
Interior
Bedrooms & bathrooms
- Bedrooms: 3
- Bathrooms: 2
- Full bathrooms: 2
Primary bedroom
- Description: 2023 new flooring Luxury plank flooring (LVP)
- Level: Main
- Area: 132
- Dimensions: 11 x 12
Bedroom 1
- Description: carpet
- Level: Main
- Area: 144
- Dimensions: 12 x 12
Bedroom 2
- Description: carpet
- Level: Upper
- Area: 144
- Dimensions: 12 x 12
Primary bathroom
- Description: 2023 newly built
- Level: Main
- Area: 70
- Dimensions: 10 x 7
Full bathroom
- Description: new toilet/light fixture
- Level: Main
- Area: 55
- Dimensions: 11 x 5
Garage
- Description: storage shelving
- Level: Main
- Area: 361
- Dimensions: 19 x 19
Kitchen
- Description: Laundry/Utility Rm and Garage located to kitchen
- Level: Main
- Area: 121
- Dimensions: 11 x 11
Living room
- Description: Carpet
- Level: Main
- Area: 224
- Dimensions: 16 x 14
Utility room
- Description: Window above appliances, water heater, furnace
- Level: Main
- Area: 55
- Dimensions: 11 x 5
Heating
- Forced Air, Natural Gas
Cooling
- Central Electric
Appliances
- Laundry: Washer/Dryer Hookup
Features
- High Speed Internet, Tub/Shower, Eat-in Kitchen, Wood Cabinets
- Flooring: Carpet, Laminate, Vinyl
- Windows: Some Window Treatments
- Basement: Crawl Space
- Has fireplace: No
Interior area
- Total structure area: 1,180
- Total interior livable area: 1,180 sqft
- Finished area below ground: 0
Property
Parking
- Total spaces: 2
- Parking features: Detached, Paved
- Garage spaces: 2
Features
- Patio & porch: Deck
- Fencing: None
Lot
- Size: 0.66 Acres
- Dimensions: 80 x 360
Details
- Additional structures: None
- Parcel number: 1271900000130001
- Zoning description: R-1 One- Family Dwelling*
Construction
Type & style
- Home type: SingleFamily
- Architectural style: Ranch
- Property subtype: Single Family Residence
Materials
- Foundation: Concrete Perimeter, Slab
- Roof: ArchitecturalShingle
Condition
- Year built: 1956
Utilities & green energy
- Electric: City
- Gas: Gas-Natural
- Sewer: City
- Water: Public
- Utilities for property: Natural Gas Connected, Trash-City
Community & neighborhood
Location
- Region: Columbia
- Subdivision: Columbia
Other
Other facts
- Road surface type: Paved
Price history
| Date | Event | Price |
|---|---|---|
| 8/15/2023 | Sold | -- |
Source: | ||
| 7/7/2023 | Listed for sale | $195,000+64.6%$165/sqft |
Source: | ||
| 4/9/2015 | Sold | -- |
Source: Public Record Report a problem | ||
| 2/2/2015 | Listed for sale | $118,500$100/sqft |
Source: Century 21 Advantage #355578 Report a problem | ||
Public tax history
| Year | Property taxes | Tax assessment |
|---|---|---|
| 2025 | -- | $20,824 +14.5% |
| 2024 | $1,227 +0.8% | $18,183 |
| 2023 | $1,217 +8.1% | $18,183 +8% |
Find assessor info on the county website
Neighborhood: 65202
Nearby schools
GreatSchools rating
- 6/10Blue Ridge Elementary SchoolGrades: PK-5Distance: 0.4 mi
- 5/10Oakland Middle SchoolGrades: 6-8Distance: 0.6 mi
- 3/10Muriel Battle High SchoolGrades: PK,9-12Distance: 4 mi
Schools provided by the listing agent
- Elementary: Blue Ridge
- Middle: Oakland
- High: Battle
Source: CBORMLS. This data may not be complete. We recommend contacting the local school district to confirm school assignments for this home.


