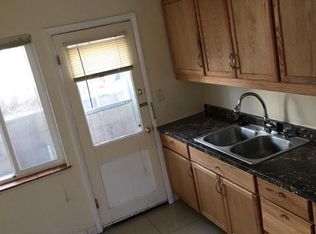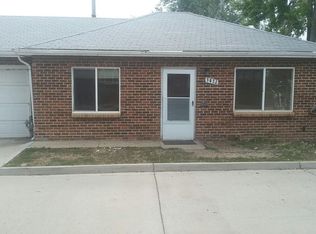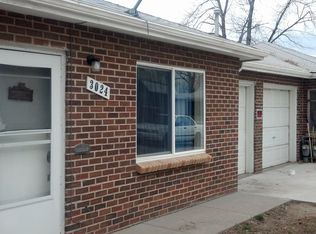Sold for $404,000
$404,000
3100 Gray Street, Denver, CO 80214
3beds
1,037sqft
Duplex
Built in 1952
5,200 Square Feet Lot
$399,500 Zestimate®
$390/sqft
$2,474 Estimated rent
Home value
$399,500
$376,000 - $427,000
$2,474/mo
Zestimate® history
Loading...
Owner options
Explore your selling options
What's special
Welcome to your perfect first home! This clean and well-maintained house is truly move-in ready, offering a turnkey experience for first-time home buyers. Tucked away in a quiet and friendly neighborhood, this charming property provides the perfect blend of comfort, convenience, and peace of mind. Step inside to find a bright and inviting living space, thoughtfully designed for easy living. The kitchen comes fully equipped with newer appliances, ample counter space, and plenty of storage, making meal prep a breeze. The bedrooms are cozy and comfortable, providing a relaxing retreat at the end of the day. This home is the perfect opportunity for those looking to start their homeownership journey. Nice front yard with mountain views, lots of open space and trails nearby, along with shopping, dining, everything you could want! Close to Sloan's Lake, Crown Hill Park, Mile High, Tennyson Street and so much more. Centrally located with easy access to either downtown and mountains - what more could you want! Book your showing today.
Zillow last checked: 8 hours ago
Listing updated: April 02, 2025 at 12:44pm
Listed by:
Kelly Taylor Blakesley 720-383-8708 kelly.taylorblakesley@realatlas.com,
Atlas Real Estate Group
Bought with:
Geoffrey Buck, 100096735
Colorado Home Realty
Source: REcolorado,MLS#: 6290578
Facts & features
Interior
Bedrooms & bathrooms
- Bedrooms: 3
- Bathrooms: 1
- Full bathrooms: 1
- Main level bathrooms: 1
- Main level bedrooms: 3
Bedroom
- Level: Main
Bedroom
- Level: Main
Bedroom
- Level: Main
Bathroom
- Level: Main
Kitchen
- Level: Main
Living room
- Level: Main
Heating
- Forced Air
Cooling
- None
Appliances
- Included: Dishwasher, Dryer, Oven, Range, Range Hood, Refrigerator, Washer
- Laundry: In Unit
Features
- No Stairs, Open Floorplan
- Flooring: Carpet, Laminate, Tile
- Has basement: No
- Common walls with other units/homes: 1 Common Wall
Interior area
- Total structure area: 1,037
- Total interior livable area: 1,037 sqft
- Finished area above ground: 1,037
Property
Parking
- Total spaces: 2
- Details: Off Street Spaces: 2
Features
- Levels: One
- Stories: 1
- Fencing: Full
Lot
- Size: 5,200 sqft
- Features: Level
Details
- Parcel number: 021199
- Special conditions: Standard
Construction
Type & style
- Home type: SingleFamily
- Architectural style: Bungalow
- Property subtype: Duplex
- Attached to another structure: Yes
Materials
- Brick
- Foundation: Slab
- Roof: Composition
Condition
- Year built: 1952
Utilities & green energy
- Electric: 110V, 220 Volts
- Sewer: Public Sewer
- Utilities for property: Cable Available
Community & neighborhood
Security
- Security features: Carbon Monoxide Detector(s)
Location
- Region: Wheat Ridge
- Subdivision: Olinger Gardens
Other
Other facts
- Listing terms: 1031 Exchange,Cash,Conventional,FHA,VA Loan
- Ownership: Corporation/Trust
- Road surface type: Paved
Price history
| Date | Event | Price |
|---|---|---|
| 9/16/2025 | Sold | $404,000+3.6%$390/sqft |
Source: Public Record Report a problem | ||
| 4/2/2025 | Sold | $390,000+2.6%$376/sqft |
Source: | ||
| 2/19/2025 | Pending sale | $380,000$366/sqft |
Source: | ||
| 2/6/2025 | Listed for sale | $380,000$366/sqft |
Source: | ||
| 2/3/2025 | Pending sale | $380,000$366/sqft |
Source: | ||
Public tax history
| Year | Property taxes | Tax assessment |
|---|---|---|
| 2024 | $3,946 +30.6% | $45,134 |
| 2023 | $3,022 -3.5% | $45,134 +32.9% |
| 2022 | $3,132 -2.1% | $33,949 -4.9% |
Find assessor info on the county website
Neighborhood: 80214
Nearby schools
GreatSchools rating
- 2/10Lumberg Elementary SchoolGrades: PK-6Distance: 0.9 mi
- 3/10Jefferson High SchoolGrades: 7-12Distance: 1 mi
Schools provided by the listing agent
- Elementary: Lumberg
- Middle: Jefferson
- High: Jefferson
- District: Jefferson County R-1
Source: REcolorado. This data may not be complete. We recommend contacting the local school district to confirm school assignments for this home.
Get a cash offer in 3 minutes
Find out how much your home could sell for in as little as 3 minutes with a no-obligation cash offer.
Estimated market value$399,500
Get a cash offer in 3 minutes
Find out how much your home could sell for in as little as 3 minutes with a no-obligation cash offer.
Estimated market value
$399,500


