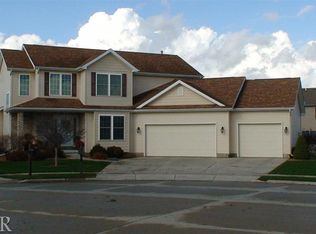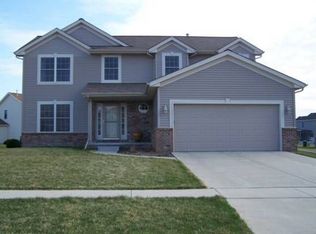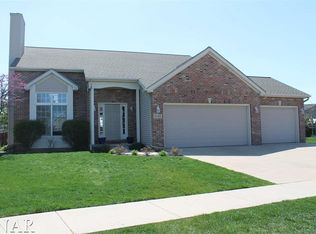Closed
$345,000
3100 Fire Fly Ct, Normal, IL 61761
4beds
3,125sqft
Single Family Residence
Built in 2003
0.45 Acres Lot
$385,500 Zestimate®
$110/sqft
$3,576 Estimated rent
Home value
$385,500
$366,000 - $405,000
$3,576/mo
Zestimate® history
Loading...
Owner options
Explore your selling options
What's special
Nestled on one of the biggest lots in Eagles Landing, this original owner traditional home is centered on the Cul-De-Sac of Fire Fly Court. Stepping into the home from the front porch, you are greeted with a balance of dedicated spaces, open concepts, a 2 story foyer, and 9 foot ceilings throughout the main floor. The large living room and kitchen offer the open concept for the home, with custom built wood-burning fireplace with gas starter that was built by the family mason, and mantel custom built for this home. The eat-in kitchen allows for plenty of dining space, NEW fridge in 2022 and NEW dishwasher in 2016. Main level also offers a half bathroom and 1st floor laundry room. Making your way upstairs, the primary bedroom boasts cathedral ceilings, primary bathroom with dual vanity, garden soaking tub, shower, and closet room. Three additional bedrooms and guest bathroom await you. Finished basement allows for ample entertainment living space, with another full bathroom and storage space. The backyard offers a patio with beautiful Pergola, plush landscaping, yard space, and basketball court at peak of lot. Updates to the home include furnace and A/C NEW in 2017, and water heater NEW in 2017. For ample interior and exterior space that excites, you will want to see this home for yourself.
Zillow last checked: 8 hours ago
Listing updated: December 13, 2023 at 12:00am
Listing courtesy of:
Garrett VonDerHeide 309-613-3543,
BHHS Central Illinois, REALTORS,
Amanda Wycoff 309-242-2647,
BHHS Central Illinois, REALTORS
Bought with:
Sarah Khokhar
RE/MAX Rising
Source: MRED as distributed by MLS GRID,MLS#: 11907861
Facts & features
Interior
Bedrooms & bathrooms
- Bedrooms: 4
- Bathrooms: 4
- Full bathrooms: 3
- 1/2 bathrooms: 1
Primary bedroom
- Features: Flooring (Carpet), Bathroom (Full, Tub & Separate Shwr)
- Level: Second
- Area: 224 Square Feet
- Dimensions: 16X14
Bedroom 2
- Features: Flooring (Carpet)
- Level: Second
- Area: 160 Square Feet
- Dimensions: 16X10
Bedroom 3
- Features: Flooring (Carpet)
- Level: Second
- Area: 160 Square Feet
- Dimensions: 16X10
Bedroom 4
- Features: Flooring (Carpet)
- Level: Second
- Area: 150 Square Feet
- Dimensions: 15X10
Dining room
- Features: Flooring (Carpet)
- Level: Main
- Area: 120 Square Feet
- Dimensions: 10X12
Family room
- Features: Flooring (Carpet)
- Level: Basement
- Area: 390 Square Feet
- Dimensions: 26X15
Kitchen
- Features: Kitchen (Eating Area-Breakfast Bar, Island, Pantry-Closet), Flooring (Ceramic Tile)
- Level: Main
- Area: 209 Square Feet
- Dimensions: 11X19
Laundry
- Features: Flooring (Ceramic Tile)
- Level: Main
- Area: 42 Square Feet
- Dimensions: 7X6
Living room
- Features: Flooring (Carpet)
- Level: Main
- Area: 272 Square Feet
- Dimensions: 16X17
Recreation room
- Features: Flooring (Carpet)
- Level: Basement
- Area: 323 Square Feet
- Dimensions: 19X17
Heating
- Natural Gas, Electric
Cooling
- Central Air
Appliances
- Included: Range, Microwave, Dishwasher, Refrigerator, Disposal, Gas Water Heater
- Laundry: Main Level, Electric Dryer Hookup, Sink
Features
- Cathedral Ceiling(s), Walk-In Closet(s), High Ceilings, Dining Combo, Separate Dining Room, Pantry
- Windows: Drapes
- Basement: Finished,Egress Window,Full
- Number of fireplaces: 1
- Fireplace features: Wood Burning, Attached Fireplace Doors/Screen, Gas Starter, Living Room
Interior area
- Total structure area: 3,125
- Total interior livable area: 3,125 sqft
- Finished area below ground: 761
Property
Parking
- Total spaces: 3
- Parking features: Concrete, Garage Door Opener, On Site, Garage Owned, Attached, Garage
- Attached garage spaces: 3
- Has uncovered spaces: Yes
Accessibility
- Accessibility features: No Disability Access
Features
- Stories: 2
- Patio & porch: Patio
Lot
- Size: 0.45 Acres
- Dimensions: 68X178X45X106X208
- Features: Cul-De-Sac, Landscaped
Details
- Additional structures: Pergola
- Parcel number: 1424251024
- Special conditions: None
- Other equipment: Ceiling Fan(s), Fan-Whole House, Sump Pump, Radon Mitigation System
Construction
Type & style
- Home type: SingleFamily
- Architectural style: Traditional
- Property subtype: Single Family Residence
Materials
- Vinyl Siding
- Foundation: Concrete Perimeter
- Roof: Asphalt
Condition
- New construction: No
- Year built: 2003
Utilities & green energy
- Sewer: Public Sewer
- Water: Public
Community & neighborhood
Security
- Security features: Carbon Monoxide Detector(s)
Community
- Community features: Curbs, Sidewalks, Street Lights, Street Paved
Location
- Region: Normal
- Subdivision: Eagles Landing
HOA & financial
HOA
- Services included: None
Other
Other facts
- Listing terms: Conventional
- Ownership: Fee Simple
Price history
| Date | Event | Price |
|---|---|---|
| 12/8/2023 | Sold | $345,000+1.5%$110/sqft |
Source: | ||
| 10/14/2023 | Listed for sale | $339,900$109/sqft |
Source: BHHS broker feed #11907861 | ||
| 10/14/2023 | Contingent | $339,900$109/sqft |
Source: | ||
| 10/13/2023 | Listed for sale | $339,900$109/sqft |
Source: | ||
Public tax history
| Year | Property taxes | Tax assessment |
|---|---|---|
| 2023 | $7,358 +6.3% | $91,969 +10.7% |
| 2022 | $6,925 +4% | $83,087 +6% |
| 2021 | $6,657 | $78,391 +1% |
Find assessor info on the county website
Neighborhood: 61761
Nearby schools
GreatSchools rating
- 9/10Grove Elementary SchoolGrades: K-5Distance: 0.3 mi
- 5/10Chiddix Jr High SchoolGrades: 6-8Distance: 2.8 mi
- 8/10Normal Community High SchoolGrades: 9-12Distance: 1 mi
Schools provided by the listing agent
- Elementary: Grove Elementary
- Middle: Chiddix Jr High
- High: Normal Community High School
- District: 5
Source: MRED as distributed by MLS GRID. This data may not be complete. We recommend contacting the local school district to confirm school assignments for this home.

Get pre-qualified for a loan
At Zillow Home Loans, we can pre-qualify you in as little as 5 minutes with no impact to your credit score.An equal housing lender. NMLS #10287.


