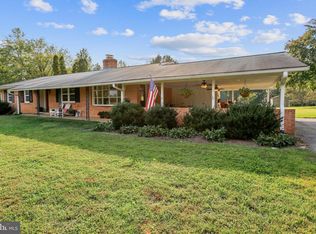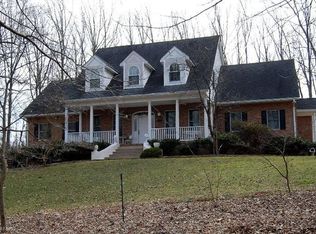Sold for $940,000 on 02/10/23
$940,000
3100 Emory Church Rd, Olney, MD 20832
4beds
4,706sqft
Single Family Residence
Built in 1943
2 Acres Lot
$1,023,100 Zestimate®
$200/sqft
$6,659 Estimated rent
Home value
$1,023,100
$962,000 - $1.10M
$6,659/mo
Zestimate® history
Loading...
Owner options
Explore your selling options
What's special
Quiet, peaceful, country setting just minutes from Georgia Avenue and the ICC; Walking distance to Roots, Starbucks, Olney Manor Swim Center. Stream running through wooded property is ideal for nature lovers and kids who like to explore (dragonflies, butterflies, frogs, crayfish, and turtles)"This lovely property includes a nice, fully-permitted, two-room shed with two closets. This climate controlled shed has electricity and a well-maintained HVAC system. Skylights add tons of natural light. This shed could make an excellent work space for a hobbyist or as a child's playhouse. Let your imagination soar. Add WIFI and consider using this shed as your home office, with enough privacy to allow you peace and quiet while you work," Easy access to miles of walking trails Enclosed garden with gate is ready to plant; property offers ample opportunities for sun and shade flower gardening; yard boasts a variety of blooming plants spring through fall Large circular driveway Spacious, custom-designed slate patio with plenty of room for entertaining Large custom windows in solariums and three French doors offer expansive views of property through all four seasons. House was built in the early 1940’s by the foreman of Martin’s Dairy; part of the original Martin’s Dairy parcel House is custom built with gracious touches such as crown moldings and wainscoting Gourmet kitchen with integrated design: JenAir appliances, granite countertops, custom cabinetry with multiple pull-out features Hardwood oak floors throughout Three fireplaces: word-burning in family room and master bedroom; gas in formal living room. Marble powder room on first floor Deluxe marble bath in master suite with large jetted tub, custom cabinetry, and granite countertops Generous storage—especially in a home built in this era; custom walk-in closet in master suite; ample basement and attic storage
Zillow last checked: 8 hours ago
Listing updated: March 31, 2023 at 05:13pm
Listed by:
John Halpin 301-929-9222,
RE/MAX Premiere Selections
Bought with:
Leslie Friedson, 504495
Compass
Source: Bright MLS,MLS#: MDMC756634
Facts & features
Interior
Bedrooms & bathrooms
- Bedrooms: 4
- Bathrooms: 6
- Full bathrooms: 3
- 1/2 bathrooms: 3
- Main level bathrooms: 2
Basement
- Area: 1200
Heating
- Forced Air, Heat Pump, Electric, Propane
Cooling
- Central Air, Electric
Appliances
- Included: Microwave, Dishwasher, Disposal, Dryer, Extra Refrigerator/Freezer, Ice Maker, Instant Hot Water, Oven/Range - Gas, Range Hood, Refrigerator, Stainless Steel Appliance(s), Washer, Water Conditioner - Owned, Tankless Water Heater, Water Treat System, Water Heater
Features
- Built-in Features, Chair Railings, Crown Molding, Dining Area, Family Room Off Kitchen, Open Floorplan, Floor Plan - Traditional, Formal/Separate Dining Room, Kitchen - Gourmet, Kitchen Island, Recessed Lighting, Soaking Tub, Upgraded Countertops, Walk-In Closet(s)
- Flooring: Carpet, Concrete, Hardwood, Wood
- Windows: Skylight(s), Window Treatments
- Basement: Connecting Stairway,Heated,Improved,Partial,Partially Finished,Sump Pump,Other,Shelving
- Number of fireplaces: 3
- Fireplace features: Glass Doors, Gas/Propane, Wood Burning
Interior area
- Total structure area: 5,506
- Total interior livable area: 4,706 sqft
- Finished area above ground: 4,306
- Finished area below ground: 400
Property
Parking
- Total spaces: 6
- Parking features: Asphalt, Circular Driveway, Driveway, Off Street, Other
- Uncovered spaces: 6
Accessibility
- Accessibility features: Other
Features
- Levels: Three
- Stories: 3
- Exterior features: Extensive Hardscape
- Pool features: None
- Fencing: Decorative,Vinyl
- Has view: Yes
- View description: Creek/Stream, Garden, Panoramic, Trees/Woods
- Has water view: Yes
- Water view: Creek/Stream
Lot
- Size: 2 Acres
Details
- Additional structures: Above Grade, Below Grade, Outbuilding
- Parcel number: 160800722240
- Zoning: RE2
- Special conditions: Standard
- Other equipment: See Remarks
Construction
Type & style
- Home type: SingleFamily
- Architectural style: Cape Cod,Carriage House
- Property subtype: Single Family Residence
Materials
- Brick, Block
- Roof: Architectural Shingle
Condition
- Very Good
- New construction: No
- Year built: 1943
- Major remodel year: 2018
Details
- Builder model: Smart Buy
Utilities & green energy
- Sewer: On Site Septic, Not Applied for Permit
- Water: Well
- Utilities for property: Propane, Cable Connected
Community & neighborhood
Location
- Region: Olney
- Subdivision: Olney Outside
Other
Other facts
- Listing agreement: Exclusive Right To Sell
- Listing terms: Cash,Conventional,Lease Purchase,Seller Financing
- Ownership: Fee Simple
Price history
| Date | Event | Price |
|---|---|---|
| 2/10/2023 | Sold | $940,000-5.8%$200/sqft |
Source: | ||
| 1/25/2023 | Pending sale | $997,799$212/sqft |
Source: | ||
| 1/25/2023 | Contingent | $997,799$212/sqft |
Source: | ||
| 1/16/2023 | Listed for sale | $997,799$212/sqft |
Source: | ||
| 12/29/2022 | Pending sale | $997,799$212/sqft |
Source: | ||
Public tax history
| Year | Property taxes | Tax assessment |
|---|---|---|
| 2025 | $11,869 +22.2% | $920,100 +9% |
| 2024 | $9,716 +9.8% | $844,000 +9.9% |
| 2023 | $8,848 +6.8% | $767,900 +2.3% |
Find assessor info on the county website
Neighborhood: 20832
Nearby schools
GreatSchools rating
- 8/10Sherwood Elementary SchoolGrades: PK-5Distance: 2.1 mi
- 6/10William H. Farquhar Middle SchoolGrades: 6-8Distance: 1.1 mi
- 6/10James Hubert Blake High SchoolGrades: 9-12Distance: 2.7 mi
Schools provided by the listing agent
- Elementary: Sherwood
- Middle: William H. Farquhar
- High: James Hubert Blake
- District: Montgomery County Public Schools
Source: Bright MLS. This data may not be complete. We recommend contacting the local school district to confirm school assignments for this home.

Get pre-qualified for a loan
At Zillow Home Loans, we can pre-qualify you in as little as 5 minutes with no impact to your credit score.An equal housing lender. NMLS #10287.
Sell for more on Zillow
Get a free Zillow Showcase℠ listing and you could sell for .
$1,023,100
2% more+ $20,462
With Zillow Showcase(estimated)
$1,043,562
