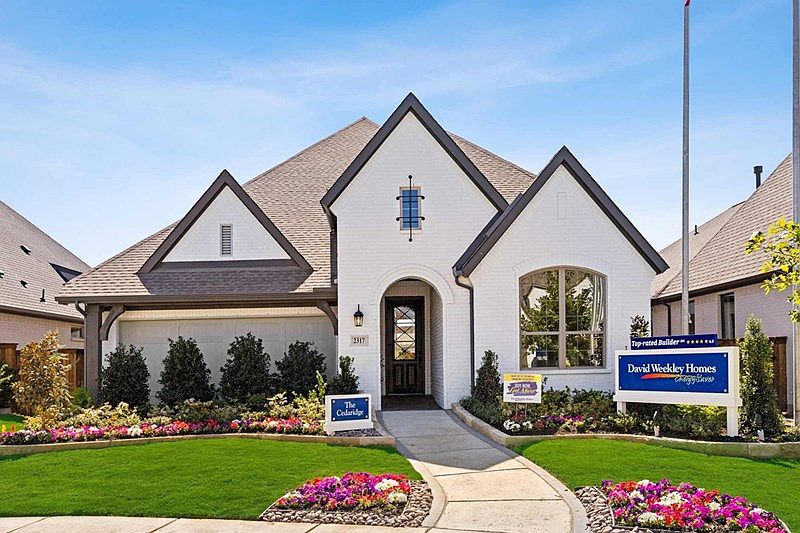Step into a realm of refined living with this exceptional home boasting 12 ft ceilings in the kitchen, family room, and dining room. The gourmet kitchen, a haven for culinary enthusiasts, features a 36 in five burner gas cooktop, combining style with functionality. The allure of outdoor living awaits on the large covered back porch, providing the perfect space for relaxation and entertainment. The Owner's retreat is adorned with a cathedral ceiling, adding a touch of architectural charm to this private sanctuary. Unwind in the Owner's bath, where luxury knows no bounds with a lavish oversized super shower and a deluxe walk-in closet, offering both comfort and convenience. Elegance greets you at the entry with a tray ceiling, setting the tone for the sophisticated design throughout. Find focus and tranquility in the study, enclosed with French doors. This home is a harmonious blend of style, comfort, and thoughtful design, creating an inviting atmosphere for every aspect of life. Contact David Weekley Homes at Mustang Lakes to schedule your tour of this new home for sale in Celina, Texas!
Pending
Special offer
$645,990
3100 Colt Ln, Celina, TX 75009
4beds
2,394sqft
Single Family Residence
Built in 2025
6,011 sqft lot
$-- Zestimate®
$270/sqft
$147/mo HOA
What's special
Cathedral ceilingDeluxe walk-in closetOversized super showerGourmet kitchenLarge covered back porch
- 96 days
- on Zillow |
- 296 |
- 7 |
Zillow last checked: 7 hours ago
Listing updated: 10 hours ago
Listed by:
Jimmy Rado 0221720 877-933-5539,
David M. Weekley 877-933-5539
Source: NTREIS,MLS#: 20870496
Travel times
Schedule tour
Select your preferred tour type — either in-person or real-time video tour — then discuss available options with the builder representative you're connected with.
Select a date
Facts & features
Interior
Bedrooms & bathrooms
- Bedrooms: 4
- Bathrooms: 3
- Full bathrooms: 3
Primary bedroom
- Features: Dual Sinks, Separate Shower, Walk-In Closet(s)
- Level: First
- Dimensions: 16 x 14
Bedroom
- Level: First
- Dimensions: 12 x 11
Bedroom
- Level: First
- Dimensions: 12 x 11
Bedroom
- Level: First
- Dimensions: 12 x 11
Dining room
- Level: First
- Dimensions: 16 x 11
Kitchen
- Features: Built-in Features, Kitchen Island, Solid Surface Counters
- Level: First
- Dimensions: 16 x 11
Living room
- Level: First
- Dimensions: 19 x 17
Office
- Level: First
- Dimensions: 13 x 11
Utility room
- Features: Utility Room
- Level: First
- Dimensions: 9 x 6
Heating
- Central, Natural Gas, Zoned
Cooling
- Attic Fan, Central Air, Ceiling Fan(s), Electric, Zoned
Appliances
- Included: Dishwasher, Electric Oven, Gas Cooktop, Disposal, Gas Water Heater, Microwave, Tankless Water Heater, Vented Exhaust Fan, Water Purifier
Features
- Decorative/Designer Lighting Fixtures, High Speed Internet, Cable TV, Wired for Sound, Air Filtration
- Flooring: Carpet, Wood
- Has basement: No
- Has fireplace: No
- Fireplace features: Metal
Interior area
- Total interior livable area: 2,394 sqft
Video & virtual tour
Property
Parking
- Total spaces: 2
- Parking features: Garage Faces Front, Garage, Garage Door Opener
- Attached garage spaces: 2
Features
- Levels: One
- Stories: 1
- Patio & porch: Covered
- Exterior features: Rain Gutters
- Pool features: None
- Fencing: Wood
Lot
- Size: 6,011 sqft
- Dimensions: 50 x 130
- Features: Cul-De-Sac, Interior Lot, Landscaped, Few Trees
Details
- Parcel number: R1270500W01501
- Special conditions: Builder Owned
- Other equipment: Air Purifier
Construction
Type & style
- Home type: SingleFamily
- Architectural style: Contemporary/Modern,Detached
- Property subtype: Single Family Residence
Materials
- Brick, Stone Veneer
- Foundation: Slab
- Roof: Composition
Condition
- New construction: Yes
- Year built: 2025
Details
- Builder name: David Weekley Homes
Utilities & green energy
- Sewer: Public Sewer
- Water: Public
- Utilities for property: Sewer Available, Underground Utilities, Water Available, Cable Available
Green energy
- Energy efficient items: Appliances, Doors, HVAC, Insulation, Rain/Freeze Sensors, Thermostat, Water Heater, Windows
- Indoor air quality: Filtration
- Water conservation: Low-Flow Fixtures, Water-Smart Landscaping
Community & HOA
Community
- Security: Prewired, Security System, Carbon Monoxide Detector(s), Fire Alarm, Smoke Detector(s), Security Lights
- Subdivision: Mustang Lakes
HOA
- Has HOA: Yes
- Services included: All Facilities, Association Management, Maintenance Structure
- HOA fee: $147 monthly
- HOA name: 00
Location
- Region: Celina
Financial & listing details
- Price per square foot: $270/sqft
- Tax assessed value: $67,000
- Annual tax amount: $4,128
- Date on market: 3/13/2025
About the community
PoolPlaygroundBasketballGolfCourse+ 5 more
David Weekley Homes is now building in Mustang Lakes! Located north of Dallas in Celina, Texas, this master-planned community offers stunning scenic views with miles of tranquil trails. Here, you'll enjoy family-friendly amenities and innovative floor plans from a Dallas/Ft. Worth home builder with more than 45 years of experience, along with:50-foot homesites; World-class fitness center with basketball and tennis courts; Olympic pool with cabanas and tanning decks; Fishing deck and bridges; Amphitheater and playground; Nearby golf course, local shopping and entertainment; Students attend Prosper ISD schools; Convenient access to Highway 380, Dallas North Tollway, Dallas Love Field and Dallas/Fort Worth International Airport
David Weekley Homes has been recognized as the top builder in Dallas/Ft. Worth!
David Weekley Homes has been recognized as the top builder in Dallas/Ft. Worth! Offer valid May, 23, 2025 to April, 30, 2026.Source: David Weekley Homes

