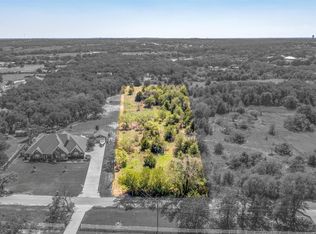Sold
Price Unknown
3100 Collins Rd, Burleson, TX 76028
3beds
1,792sqft
Manufactured Home, Single Family Residence
Built in 2001
8.22 Acres Lot
$580,000 Zestimate®
$--/sqft
$1,910 Estimated rent
Home value
$580,000
$551,000 - $609,000
$1,910/mo
Zestimate® history
Loading...
Owner options
Explore your selling options
What's special
Beautiful 8.218 ACRES located in Cross Timber Surrounded by Lovely Custom Homes! RARE Find - Build Your New DREAM Home, Barndo, or Modern Farmhouse HERE! Great 60x40 Metal Workshop with Electric and existing Metal Carport. BONUS: There's also an existing Mobile Home tucked behind the TREES in the middle of the Acreage; it's in Good Shape, Livable Condition, and would also make a Nice Guest House, however, CAN NOT be Replaced by another Manufactured Home per current Town of Cross Timber Restrictions. Septic and Utilities Connected and Functional. NO Deed Restrictions - Property currently has NO City Taxes BUT is located in the Town of Cross Timber so that Entity would Approve and Permit ALL Future Building Improvements. NOTE: Permanent Easement SOUTH of this property Allows a 2nd Possible Entrance to the Acreage off Kirk Lane... HOWEVER, Buyer must Personally Finish the Private Road inside the Easement... And IF Buyer Accesses Kirk Lane in the Future, BE AWARE that Kirk Lane is a PRIVATE Road, Maintained and Improved by ALL Residents who Access it. Seller has PLAT but NO Survey.
Zillow last checked: 8 hours ago
Listing updated: November 04, 2025 at 09:13am
Listed by:
Tina Pace 0637496 432-618-1818,
The Sales Team, REALTORS 432-618-1818
Bought with:
Anthony Taylor
League Real Estate
Source: NTREIS,MLS#: 20876957
Facts & features
Interior
Bedrooms & bathrooms
- Bedrooms: 3
- Bathrooms: 2
- Full bathrooms: 2
Primary bedroom
- Features: En Suite Bathroom, Walk-In Closet(s)
- Level: First
- Dimensions: 15 x 12
Bedroom
- Features: Split Bedrooms
- Level: First
- Dimensions: 10 x 10
Bedroom
- Level: First
- Dimensions: 10 x 10
Primary bathroom
- Features: Built-in Features, Dual Sinks, Garden Tub/Roman Tub, Separate Shower
- Level: First
- Dimensions: 10 x 10
Dining room
- Level: First
- Dimensions: 10 x 12
Other
- Features: Built-in Features, Linen Closet
- Level: First
- Dimensions: 10 x 7
Kitchen
- Features: Breakfast Bar, Built-in Features, Kitchen Island, Pantry
- Level: First
- Dimensions: 12 x 12
Laundry
- Level: First
- Dimensions: 7 x 6
Living room
- Level: First
- Dimensions: 17 x 14
Heating
- Central, Electric
Cooling
- Central Air, Ceiling Fan(s), Electric
Appliances
- Included: Dishwasher, Electric Range, Electric Water Heater, Microwave
- Laundry: Electric Dryer Hookup, Laundry in Utility Room
Features
- High Speed Internet, Kitchen Island, Open Floorplan, Cable TV
- Flooring: Carpet, Linoleum
- Windows: Window Coverings
- Has basement: No
- Has fireplace: No
Interior area
- Total interior livable area: 1,792 sqft
Property
Parking
- Total spaces: 2
- Parking features: Carport
- Carport spaces: 2
Features
- Levels: One
- Stories: 1
- Patio & porch: Deck
- Pool features: None
Lot
- Size: 8.22 Acres
- Features: Acreage, Back Yard, Cleared, Interior Lot, Lawn, Pasture, Many Trees
- Residential vegetation: Cleared, Grassed, Partially Wooded, Brush
Details
- Additional structures: Workshop
- Parcel number: 126491601055
Construction
Type & style
- Home type: MobileManufactured
- Architectural style: Traditional
- Property subtype: Manufactured Home, Single Family Residence
Materials
- Foundation: Block
- Roof: Composition
Condition
- Year built: 2001
Utilities & green energy
- Sewer: Septic Tank
- Water: Community/Coop
- Utilities for property: Electricity Available, None, Septic Available, Water Available, Cable Available
Community & neighborhood
Location
- Region: Burleson
- Subdivision: Hill Add
Other
Other facts
- Listing terms: Cash,Other
- Road surface type: Asphalt
Price history
| Date | Event | Price |
|---|---|---|
| 11/3/2025 | Sold | -- |
Source: NTREIS #20876957 Report a problem | ||
| 10/20/2025 | Pending sale | $580,000$324/sqft |
Source: NTREIS #20876957 Report a problem | ||
| 9/24/2025 | Contingent | $580,000$324/sqft |
Source: NTREIS #20876957 Report a problem | ||
| 7/29/2025 | Price change | $580,000+0.7%$324/sqft |
Source: NTREIS #20876957 Report a problem | ||
| 6/21/2025 | Pending sale | $576,000$321/sqft |
Source: NTREIS #20876957 Report a problem | ||
Public tax history
| Year | Property taxes | Tax assessment |
|---|---|---|
| 2024 | $1,147 +126.7% | $65,747 +104.6% |
| 2023 | $506 -12.4% | $32,127 |
| 2022 | $578 -1.2% | $32,127 |
Find assessor info on the county website
Neighborhood: 76028
Nearby schools
GreatSchools rating
- 8/10A G Elder Elementary SchoolGrades: PK-5Distance: 2.9 mi
- 6/10Tom And Nita Nichols MiddleGrades: 6-8Distance: 0.3 mi
- 6/10Joshua High SchoolGrades: 9-12Distance: 3.4 mi
Schools provided by the listing agent
- Elementary: Elder
- Middle: Tom and Nita Nichols
- High: Joshua
- District: Joshua ISD
Source: NTREIS. This data may not be complete. We recommend contacting the local school district to confirm school assignments for this home.
Get a cash offer in 3 minutes
Find out how much your home could sell for in as little as 3 minutes with a no-obligation cash offer.
Estimated market value$580,000
Get a cash offer in 3 minutes
Find out how much your home could sell for in as little as 3 minutes with a no-obligation cash offer.
Estimated market value
$580,000
