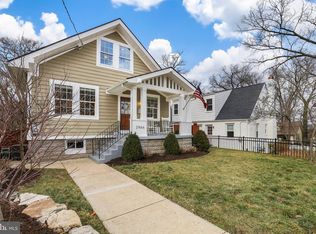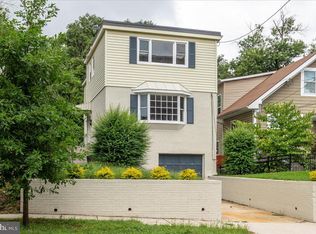Newly renovated, single family home on a large, corner lot in a spacious, family-friendly NE DC neighborhood. The 5 bed, 3 bath home has a plethora of space for families, and includes a fully separate basement entrance to a studio apartment, ideal for potential in-law accommodations and proven rental income. This lovingly restored home sits on a 5,000 sq. ft. , fully fenced lot in the residential neighborhood of Woodridge, D.C. Easy access to 295 allows for fast and easy commutes throughout the DC, Maryland, and Northern Virginia areas. The colorful front door opens onto a main floor living, dining and kitchen, complete with a full bath and two bedrooms. The second floor also boasts two bedrooms and another full bath. A central staircase leads to the fully-finished basement, complete with two 500 sq. ft. family spaces, including kitchenette, the final full bath, and separate entrance to the backyard. The brand new kitchen features stainless steel Frigidaire Gallery appliances; French door-bottom freezer refrigerator, gas range, dishwasher, and microwave. Butcher block countertops accompany an included island. Refurbished wood floors are paired with brass fixtures for an authentic Grand Millennial style. Fresh paint throughout and new windows on the second floor brighten each space. The large, corner lot is fully landscaped, with a large paved patio for outdoor living. A shed is available for storage, gardening, and additional work space. The corner lot location allows for ample parking, with no residential permitting required. Showings by appointment only.
This property is off market, which means it's not currently listed for sale or rent on Zillow. This may be different from what's available on other websites or public sources.


