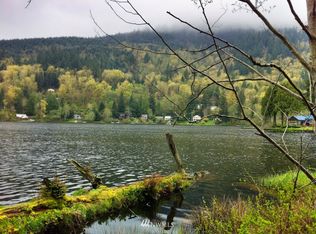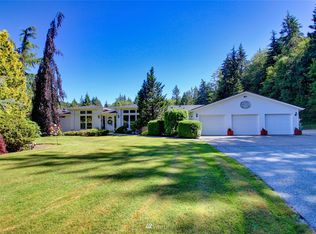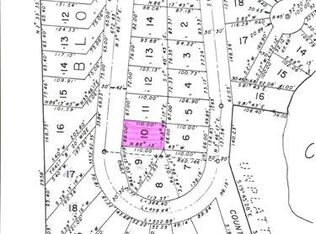Sold
Listed by:
Carmen Andrew,
RE/MAX Whatcom County, Inc.
Bought with: RE/MAX Whatcom County, Inc.
$1,098,000
3100 Camp 2 Road, Sedro Woolley, WA 98284
4beds
2,135sqft
Single Family Residence
Built in 2017
2,134.44 Square Feet Lot
$1,040,100 Zestimate®
$514/sqft
$3,032 Estimated rent
Home value
$1,040,100
$978,000 - $1.10M
$3,032/mo
Zestimate® history
Loading...
Owner options
Explore your selling options
What's special
Complete w/ deluxe horse barn, attached ADU w/private entrance, lovely lake view & more, this stunning 5 acres property has so much to offer. Main home is approx 1400 sqft, 2br, 2ba, office/den, gorgeous kitchen & more. Private, 750 sqft ADU has spacious kitchen & living room + large br suite w/bath & laundry. Both have covered solid cedar decks w/ tongue & groove ceilings. You'll love the upgraded building materials throughout - solid hardwood floors, cherry cabinets, pine trim, fir doors + granite counters & stainless steel appliances. Oversized garage is finished & insulated w/9' doors. 34' x 28' horse barn has two 12' x 14' stalls & tack room w/ water. This fully fenced property includes beautiful woods w/trail to salmon bearing stream
Zillow last checked: 8 hours ago
Listing updated: October 20, 2023 at 12:43pm
Listed by:
Carmen Andrew,
RE/MAX Whatcom County, Inc.
Bought with:
Rachael Wilson, 25268
RE/MAX Whatcom County, Inc.
Source: NWMLS,MLS#: 2173650
Facts & features
Interior
Bedrooms & bathrooms
- Bedrooms: 4
- Bathrooms: 4
- Full bathrooms: 1
- 3/4 bathrooms: 2
- Main level bedrooms: 3
Primary bedroom
- Level: Main
Bedroom
- Level: Main
Bedroom
- Level: Main
Bathroom three quarter
- Level: Main
Bathroom three quarter
- Level: Main
Bathroom full
- Level: Main
Other
- Level: Main
Den office
- Level: Main
Entry hall
- Level: Main
Kitchen with eating space
- Level: Main
Living room
- Level: Main
Utility room
- Level: Main
Heating
- Fireplace(s), Heat Pump
Cooling
- Has cooling: Yes
Appliances
- Included: Dryer, Washer, Dishwasher, Microwave, Refrigerator
Features
- Bath Off Primary, Dining Room
- Flooring: Ceramic Tile, Hardwood, Carpet
- Windows: Double Pane/Storm Window
- Basement: None
- Number of fireplaces: 1
- Fireplace features: Wood Burning, Main Level: 1, Fireplace
Interior area
- Total structure area: 2,135
- Total interior livable area: 2,135 sqft
Property
Parking
- Total spaces: 2
- Parking features: RV Parking, Attached Garage
- Attached garage spaces: 2
Features
- Levels: One
- Stories: 1
- Entry location: Main
- Patio & porch: Ceramic Tile, Hardwood, Wall to Wall Carpet, Bath Off Primary, Double Pane/Storm Window, Dining Room, Vaulted Ceiling(s), Walk-In Closet(s), Fireplace
- Has view: Yes
- View description: Territorial
Lot
- Size: 2,134 sqft
- Features: Corner Lot, Dead End Street, Arena-Outdoor, Barn, Deck, Fenced-Fully, High Speed Internet, RV Parking, Stable
- Topography: Equestrian,Level,Rolling
- Residential vegetation: Fruit Trees, Garden Space, Pasture, Wooded
Details
- Additional structures: ADU Beds: 1, ADU Baths: 1
- Parcel number: 3704323070730000
Construction
Type & style
- Home type: SingleFamily
- Property subtype: Single Family Residence
Materials
- Cement Planked
- Foundation: Poured Concrete
- Roof: Composition
Condition
- Year built: 2017
Utilities & green energy
- Sewer: Septic Tank
- Water: Individual Well
Community & neighborhood
Location
- Region: Sedro Woolley
- Subdivision: Sedro Woolley
Other
Other facts
- Cumulative days on market: 582 days
Price history
| Date | Event | Price |
|---|---|---|
| 10/12/2023 | Sold | $1,098,000+1272.5%$514/sqft |
Source: | ||
| 5/6/2016 | Sold | $80,000$37/sqft |
Source: Public Record Report a problem | ||
Public tax history
| Year | Property taxes | Tax assessment |
|---|---|---|
| 2024 | $6,156 +10.9% | $846,173 +2% |
| 2023 | $5,553 -6.4% | $829,978 +9% |
| 2022 | $5,935 +180% | $761,428 +30% |
Find assessor info on the county website
Neighborhood: 98284
Nearby schools
GreatSchools rating
- 2/10Acme Elementary SchoolGrades: K-6Distance: 7.2 mi
- 3/10Mount Baker Junior High SchoolGrades: 7-8Distance: 13.2 mi
- 5/10Mount Baker Senior High SchoolGrades: 9-12Distance: 13.2 mi

Get pre-qualified for a loan
At Zillow Home Loans, we can pre-qualify you in as little as 5 minutes with no impact to your credit score.An equal housing lender. NMLS #10287.



