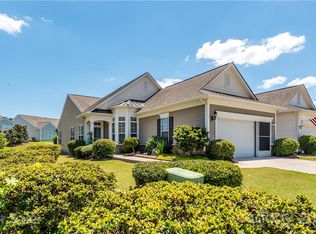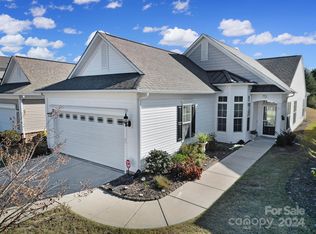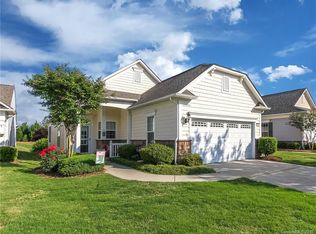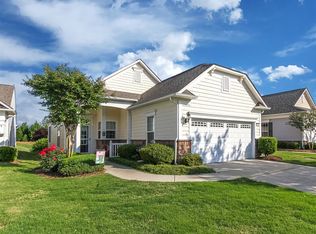Closed
$468,500
3100 Azalea Dr, Indian Land, SC 29707
3beds
1,544sqft
Single Family Residence
Built in 2006
0.12 Acres Lot
$472,900 Zestimate®
$303/sqft
$2,043 Estimated rent
Home value
$472,900
$430,000 - $520,000
$2,043/mo
Zestimate® history
Loading...
Owner options
Explore your selling options
What's special
METICULOUS with LONG LIST of UPGRADES thoughout this Desirable Gray Myst model Home in Sun City Carolina Lakes! Located on quiet cul-de-sac & Side Yard is open "Green space"! Main floor living features 3 bedrooms & 2 full baths! Incredible Upgrades & Improvements!!! Chef Kitchen has NEW Custom granite, NEW tile back splash, NEW Tile Flooring in Kit & Entry, All NEW SS Appliances; NEW Stove/range, New LG dishwasher, New LG Microwave & New SS sink! CUSTOM designed Cabinets/Coffee Bar & counter/storage space! Dining rm Opens to Great Rm, Flows into sunroom- so much natural light! 2 guests Bedrms have access to full Hallway bath! Enjoy your morning tea on the extended patio w/pergola. 2-Car garage w/epoxy floors & storage! Active adult community that offers 2 outdoor pools, one indoor pool, woodworking/stained glass studio, clay tennis courts, PICKEL BALL, shuffleboard, bocce, hiking trails! Many active clubs to join! Enjoy your retirement in this beautiful home & resort style community.
Zillow last checked: 8 hours ago
Listing updated: June 27, 2025 at 01:34pm
Listing Provided by:
Ann Yountz annyountz@gmail.com,
Keller Williams Ballantyne Area,
Alyson Keller,
Keller Williams Ballantyne Area
Bought with:
Jules King
NextHome Choice Realty
Source: Canopy MLS as distributed by MLS GRID,MLS#: 4234468
Facts & features
Interior
Bedrooms & bathrooms
- Bedrooms: 3
- Bathrooms: 2
- Full bathrooms: 2
- Main level bedrooms: 3
Primary bedroom
- Features: Ceiling Fan(s), Split BR Plan
- Level: Main
Bedroom s
- Features: Ceiling Fan(s)
- Level: Main
Bedroom s
- Features: Ceiling Fan(s)
- Level: Main
Bathroom full
- Level: Main
Bathroom full
- Level: Main
Dining room
- Features: Open Floorplan
- Level: Main
Great room
- Features: Ceiling Fan(s)
- Level: Main
Kitchen
- Features: Breakfast Bar
- Level: Main
Sunroom
- Level: Main
Heating
- Forced Air, Natural Gas
Cooling
- Ceiling Fan(s), Central Air
Appliances
- Included: Dishwasher, Disposal, Exhaust Fan, Gas Water Heater, Ice Maker, Microwave
- Laundry: Laundry Closet
Features
- Breakfast Bar, Open Floorplan, Pantry, Walk-In Closet(s), Walk-In Pantry
- Flooring: Tile, Wood
- Doors: Sliding Doors
- Windows: Insulated Windows
- Has basement: No
- Attic: Pull Down Stairs
Interior area
- Total structure area: 1,544
- Total interior livable area: 1,544 sqft
- Finished area above ground: 1,544
- Finished area below ground: 0
Property
Parking
- Total spaces: 2
- Parking features: Driveway, Attached Garage, Garage Door Opener, Garage Faces Front, Garage on Main Level
- Attached garage spaces: 2
- Has uncovered spaces: Yes
Features
- Levels: One
- Stories: 1
- Patio & porch: Covered, Front Porch, Patio
- Exterior features: Lawn Maintenance
- Pool features: Community
- Spa features: Community
- Waterfront features: Boat Slip – Community, Paddlesport Launch Site - Community
Lot
- Size: 0.12 Acres
- Dimensions: 40 x 126.8 x 39.8 x 125
- Features: Corner Lot, Cul-De-Sac, Green Area, Level
Details
- Parcel number: 0013N0A024.00
- Zoning: PDD
- Special conditions: Standard
Construction
Type & style
- Home type: SingleFamily
- Architectural style: Traditional
- Property subtype: Single Family Residence
Materials
- Vinyl
- Foundation: Slab
- Roof: Shingle
Condition
- New construction: No
- Year built: 2006
Details
- Builder model: Gray Myst
- Builder name: Pulte
Utilities & green energy
- Sewer: County Sewer
- Water: County Water
- Utilities for property: Cable Available
Community & neighborhood
Community
- Community features: Fifty Five and Older, Business Center, Clubhouse, Dog Park, Fitness Center, Game Court, Golf, Lake Access, Playground, Putting Green, Sidewalks, Sport Court, Street Lights, Tennis Court(s), Walking Trails
Senior living
- Senior community: Yes
Location
- Region: Indian Land
- Subdivision: Sun City Carolina Lakes
HOA & financial
HOA
- Has HOA: Yes
- HOA fee: $364 monthly
- Association name: Associa Carolinas
- Association phone: 803-547-8858
Other
Other facts
- Listing terms: Cash,Conventional
- Road surface type: Concrete
Price history
| Date | Event | Price |
|---|---|---|
| 6/26/2025 | Sold | $468,500-1.4%$303/sqft |
Source: | ||
| 3/27/2025 | Listed for sale | $475,000+41.4%$308/sqft |
Source: | ||
| 6/29/2021 | Sold | $336,000+70%$218/sqft |
Source: Public Record | ||
| 7/11/2006 | Sold | $197,700$128/sqft |
Source: Public Record | ||
Public tax history
| Year | Property taxes | Tax assessment |
|---|---|---|
| 2024 | $4,674 0% | $13,528 |
| 2023 | $4,675 +2.1% | $13,528 |
| 2022 | $4,579 +42.5% | $13,528 +42.5% |
Find assessor info on the county website
Neighborhood: Indian Land
Nearby schools
GreatSchools rating
- 10/10Indian Land Elementary SchoolGrades: K-5Distance: 1.3 mi
- 4/10Indian Land Middle SchoolGrades: 6-8Distance: 1.1 mi
- 7/10Indian Land High SchoolGrades: 9-12Distance: 4 mi
Get a cash offer in 3 minutes
Find out how much your home could sell for in as little as 3 minutes with a no-obligation cash offer.
Estimated market value
$472,900
Get a cash offer in 3 minutes
Find out how much your home could sell for in as little as 3 minutes with a no-obligation cash offer.
Estimated market value
$472,900



