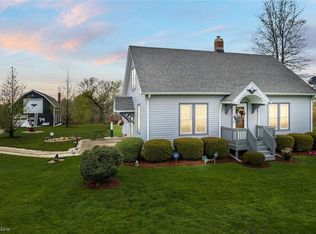Sold for $180,000 on 04/29/25
$180,000
3100 Austinburg Rd, Ashtabula, OH 44004
2beds
--sqft
Single Family Residence
Built in 1996
0.77 Acres Lot
$197,000 Zestimate®
$--/sqft
$1,870 Estimated rent
Home value
$197,000
$126,000 - $305,000
$1,870/mo
Zestimate® history
Loading...
Owner options
Explore your selling options
What's special
This spacious home is close to I-90 for easy access to get where you are going. The home features an open kitchen dining area with a deck off of the dining room. The floors are wood with inset carpets. The large living room shares a fireplace with the dining room. The spacious master bedroom has a large walk-in closet and on open concept bath. The master bath has a jetted tub and dual vanities with lots of storage space. If you need more bedrooms there is a second floor above the attached garage the could be made into several bedrooms or maybe an in-law suite. The garage has lots of space to set up a workshop an hold your car.
Zillow last checked: 8 hours ago
Listing updated: April 29, 2025 at 06:08pm
Listing Provided by:
Pamela J Poff 440-593-4663pjpoff@suite224.net,
Nova Star Real Estate
Bought with:
Megan Main, 2023004270
Berkshire Hathaway HomeServices Professional Realty
Source: MLS Now,MLS#: 5079378 Originating MLS: Ashtabula County REALTORS
Originating MLS: Ashtabula County REALTORS
Facts & features
Interior
Bedrooms & bathrooms
- Bedrooms: 2
- Bathrooms: 2
- Full bathrooms: 2
- Main level bathrooms: 2
- Main level bedrooms: 2
Primary bedroom
- Description: Flooring: Carpet,Wood
- Features: Walk-In Closet(s)
- Level: First
- Dimensions: 30 x 15
Bedroom
- Description: Flooring: Carpet,Wood
- Level: First
- Dimensions: 11 x 11
Primary bathroom
- Description: Flooring: Ceramic Tile
- Features: Soaking Tub
- Level: First
- Dimensions: 11.5 x 10
Bathroom
- Description: Flooring: Ceramic Tile
- Level: First
- Dimensions: 11 x 5
Dining room
- Description: Flooring: Carpet,Wood
- Features: Fireplace
- Level: First
- Dimensions: 17 x 13
Kitchen
- Description: Flooring: Ceramic Tile
- Level: First
- Dimensions: 14 x 13
Living room
- Description: Flooring: Carpet,Wood
- Level: First
- Dimensions: 31 x 13
Heating
- Gas, Radiant
Cooling
- None
Appliances
- Laundry: In Bathroom
Features
- Double Vanity, Soaking Tub, Vaulted Ceiling(s)
- Basement: Full,Unfinished,Walk-Out Access
- Number of fireplaces: 1
- Fireplace features: Double Sided, Gas, Gas Log
Property
Parking
- Total spaces: 2
- Parking features: Attached, Garage
- Attached garage spaces: 2
Features
- Levels: One
- Stories: 1
- Patio & porch: Deck
Lot
- Size: 0.77 Acres
Details
- Parcel number: 480250003500
Construction
Type & style
- Home type: SingleFamily
- Architectural style: Ranch
- Property subtype: Single Family Residence
Materials
- Vinyl Siding
- Roof: Asphalt,Fiberglass
Condition
- Year built: 1996
Utilities & green energy
- Sewer: Septic Tank
- Water: Public
Community & neighborhood
Location
- Region: Ashtabula
- Subdivision: Saybrook
Price history
| Date | Event | Price |
|---|---|---|
| 4/30/2025 | Pending sale | $180,000 |
Source: | ||
| 4/29/2025 | Sold | $180,000 |
Source: | ||
| 3/18/2025 | Contingent | $180,000 |
Source: | ||
| 12/9/2024 | Listed for sale | $180,000 |
Source: | ||
| 11/28/2024 | Contingent | $180,000 |
Source: | ||
Public tax history
| Year | Property taxes | Tax assessment |
|---|---|---|
| 2024 | $3,296 -1.5% | $81,870 |
| 2023 | $3,346 +19.9% | $81,870 +34.6% |
| 2022 | $2,790 -1.1% | $60,840 |
Find assessor info on the county website
Neighborhood: 44004
Nearby schools
GreatSchools rating
- NAMichigan Primary SchoolGrades: PK-KDistance: 4.1 mi
- 5/10Lakeside Junior High SchoolGrades: 7-8Distance: 2.2 mi
- 2/10Lakeside High SchoolGrades: 9-12Distance: 2.2 mi
Schools provided by the listing agent
- District: Ashtabula Area CSD - 401
Source: MLS Now. This data may not be complete. We recommend contacting the local school district to confirm school assignments for this home.

Get pre-qualified for a loan
At Zillow Home Loans, we can pre-qualify you in as little as 5 minutes with no impact to your credit score.An equal housing lender. NMLS #10287.
Sell for more on Zillow
Get a free Zillow Showcase℠ listing and you could sell for .
$197,000
2% more+ $3,940
With Zillow Showcase(estimated)
$200,940