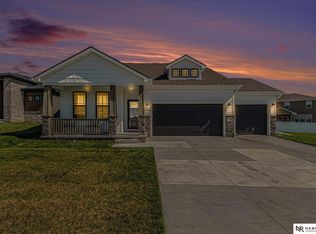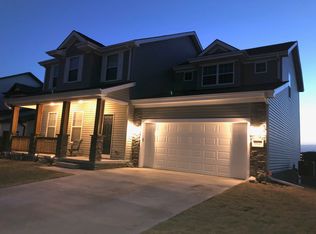Sold for $470,000
$470,000
3100 Abbotsford Ln, Roca, NE 68430
4beds
2,611sqft
Single Family Residence
Built in 2022
8,276.4 Square Feet Lot
$490,600 Zestimate®
$180/sqft
$2,742 Estimated rent
Home value
$490,600
$466,000 - $515,000
$2,742/mo
Zestimate® history
Loading...
Owner options
Explore your selling options
What's special
MODEL HOME FOR SALE! Meet the Russell, Built by Legacy Homes! This welcoming 2,611 square-foot, two-story plan has 4 bedrooms with an extra egress in the unfinished basement, 2.5 bathrooms + lower level rough-in, and a convenient second-floor laundry that opens to the hall and primary closet. Fall in love with the open and spacious main floor living area that is perfect for entertaining. The kitchen features tons of cabinetry, a HUGE island, stainless steel appliances, gas range, and a walk-in pantry. In the basement you will find a large future rec room, and 3/4 bath rough in ready to be finished. Legacy homes feature 2” x 6” exterior walls, effective blown-in insulation, Low-E glass windows & 95% efficient natural furnaces and gas water heaters. Underground sprinklers and sod included!!!
Zillow last checked: 8 hours ago
Listing updated: April 13, 2024 at 03:45am
Listed by:
Jaysa Bowers 402-405-6822,
Magnolia Real Estate,
Megan Winans 402-480-1498,
Magnolia Real Estate
Bought with:
Carl Brown, 900790
Nebraska Realty
Source: GPRMLS,MLS#: 22216078
Facts & features
Interior
Bedrooms & bathrooms
- Bedrooms: 4
- Bathrooms: 3
- Full bathrooms: 2
- 1/2 bathrooms: 1
- Main level bathrooms: 1
Primary bedroom
- Level: Second
- Area: 252
- Dimensions: 18 x 14
Bedroom 2
- Area: 149.5
- Dimensions: 11.5 x 13
Bedroom 3
- Area: 143
- Dimensions: 13 x 11
Bedroom 4
- Area: 120.75
- Dimensions: 10.5 x 11.5
Dining room
- Level: Main
- Area: 210
- Dimensions: 14 x 15
Family room
- Level: Main
- Area: 396
- Dimensions: 22 x 18
Kitchen
- Level: Main
- Area: 155.25
- Dimensions: 13.5 x 11.5
Basement
- Area: 1249
Heating
- Natural Gas, Forced Air
Cooling
- Central Air
Appliances
- Included: Oven, Dishwasher, Disposal, Microwave
Features
- High Ceilings, Pantry
- Flooring: Vinyl, Carpet, Luxury Vinyl, Plank
- Basement: Partial
- Number of fireplaces: 1
- Fireplace features: Direct-Vent Gas Fire
Interior area
- Total structure area: 2,611
- Total interior livable area: 2,611 sqft
- Finished area above ground: 2,611
- Finished area below ground: 0
Property
Parking
- Total spaces: 3
- Parking features: Attached, Garage Door Opener
- Attached garage spaces: 3
Features
- Levels: Two
- Patio & porch: Porch, Patio
- Exterior features: Sprinkler System, Drain Tile
- Fencing: None
Lot
- Size: 8,276 sqft
- Dimensions: 72 x 115 x 79 x 112
- Features: Up to 1/4 Acre.
Details
- Parcel number: 1631102008000
- Other equipment: Sump Pump
Construction
Type & style
- Home type: SingleFamily
- Property subtype: Single Family Residence
Materials
- Stone, Vinyl Siding
- Foundation: Concrete Perimeter
Condition
- New Construction
- New construction: Yes
- Year built: 2022
Details
- Builder name: Legacy Homes
Utilities & green energy
- Sewer: Public Sewer
- Water: Public
Community & neighborhood
Location
- Region: Roca
- Subdivision: Iron Ridge
HOA & financial
HOA
- Has HOA: Yes
- HOA fee: $375 annually
Other
Other facts
- Listing terms: VA Loan,FHA,Conventional,Cash
- Ownership: Fee Simple
Price history
| Date | Event | Price |
|---|---|---|
| 2/28/2023 | Sold | $470,000+0%$180/sqft |
Source: | ||
| 2/3/2023 | Pending sale | $469,900$180/sqft |
Source: | ||
| 12/5/2022 | Price change | $469,900-3.1%$180/sqft |
Source: | ||
| 11/14/2022 | Price change | $484,900-3%$186/sqft |
Source: | ||
| 10/27/2022 | Price change | $499,900+5.3%$191/sqft |
Source: | ||
Public tax history
| Year | Property taxes | Tax assessment |
|---|---|---|
| 2024 | $5,942 -11.3% | $436,200 +5.8% |
| 2023 | $6,700 +235.9% | $412,300 +299.5% |
| 2022 | $1,994 +92.5% | $103,200 +96.6% |
Find assessor info on the county website
Neighborhood: 68430
Nearby schools
GreatSchools rating
- 7/10Cavett Elementary SchoolGrades: PK-5Distance: 1.6 mi
- 7/10Moore Middle SchoolGrades: 6-8Distance: 3.9 mi
- 5/10Southwest High SchoolGrades: 9-12Distance: 2.5 mi
Schools provided by the listing agent
- Elementary: Adams
- Middle: Moore
- High: Lincoln Southwest
- District: Lincoln Public Schools
Source: GPRMLS. This data may not be complete. We recommend contacting the local school district to confirm school assignments for this home.
Get pre-qualified for a loan
At Zillow Home Loans, we can pre-qualify you in as little as 5 minutes with no impact to your credit score.An equal housing lender. NMLS #10287.

