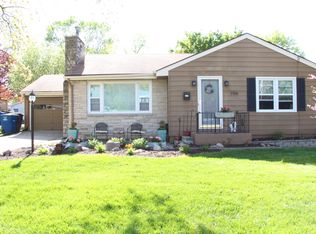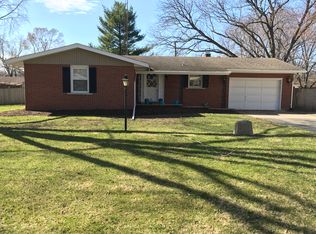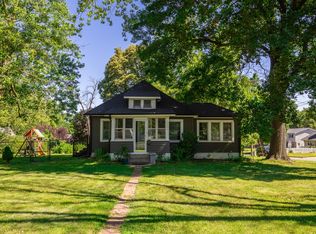Sold for $339,900
$339,900
3100 38th St, Des Moines, IA 50310
4beds
1,620sqft
Single Family Residence
Built in 1929
0.3 Acres Lot
$341,300 Zestimate®
$210/sqft
$1,791 Estimated rent
Home value
$341,300
Estimated sales range
Not available
$1,791/mo
Zestimate® history
Loading...
Owner options
Explore your selling options
What's special
There's so much to love about this completely updated and remodeled house in the heart of Beaverdale, steps away from Ashby Park. The main floor was JUST repainted. This bright, beautiful home has an open kitchen with granite countertops, tile backsplash, newer windows throughout the office and living room with newer windows in the rest of the home. It also has a newer roof, gutters and downspouts. LVP flooring runs throughout the whole main floor. The main floor features an updated bathroom with custom tiled shower and skylight as well as two big bedrooms. Upstairs has two more bedrooms and a remodeled tiled full bath. Basement area is stubbed for another bathroom, has epoxy floors, laundry area, workshop and walkout to the peaceful fenced in backyard. The deck is almost 400 sq ft. and has just been redone. The brand new driveway will take you to an oversized two car garage with epoxy floors and heat. Radon mitigation system has already been installed. Don't miss this one!
Zillow last checked: 8 hours ago
Listing updated: March 15, 2025 at 09:06am
Listed by:
Ann Mars (515)778-2814,
LPT Realty, LLC
Bought with:
Ingrid Williams
RE/MAX Concepts
Kathy Miller
RE/MAX Concepts
Source: DMMLS,MLS#: 705581 Originating MLS: Des Moines Area Association of REALTORS
Originating MLS: Des Moines Area Association of REALTORS
Facts & features
Interior
Bedrooms & bathrooms
- Bedrooms: 4
- Bathrooms: 2
- Full bathrooms: 1
- 3/4 bathrooms: 1
- Main level bedrooms: 2
Heating
- Forced Air, Gas, Natural Gas
Cooling
- Central Air
Appliances
- Included: Dryer, Dishwasher, Microwave, Refrigerator, Stove, Washer
Features
- Dining Area
- Basement: Unfinished,Walk-Out Access
- Number of fireplaces: 1
- Fireplace features: Wood Burning
Interior area
- Total structure area: 1,620
- Total interior livable area: 1,620 sqft
- Finished area below ground: 0
Property
Parking
- Total spaces: 2
- Parking features: Detached, Garage, Two Car Garage
- Garage spaces: 2
Features
- Levels: One and One Half
- Stories: 1
- Patio & porch: Deck
- Exterior features: Deck
- Fencing: Chain Link
Lot
- Size: 0.30 Acres
- Dimensions: 76 x 171
Details
- Parcel number: 10000016000000
- Zoning: N3A
Construction
Type & style
- Home type: SingleFamily
- Architectural style: One and One Half Story
- Property subtype: Single Family Residence
Materials
- Cement Siding
- Foundation: Block
- Roof: Asphalt,Shingle
Condition
- Year built: 1929
Utilities & green energy
- Sewer: Public Sewer
- Water: Public
Community & neighborhood
Location
- Region: Des Moines
Other
Other facts
- Listing terms: Cash,Conventional,FHA,VA Loan
- Road surface type: Concrete
Price history
| Date | Event | Price |
|---|---|---|
| 3/14/2025 | Sold | $339,900$210/sqft |
Source: | ||
| 2/11/2025 | Pending sale | $339,900$210/sqft |
Source: | ||
| 1/24/2025 | Price change | $339,900-2.9%$210/sqft |
Source: | ||
| 12/18/2024 | Price change | $349,900-2.8%$216/sqft |
Source: | ||
| 11/26/2024 | Price change | $359,900-2.7%$222/sqft |
Source: | ||
Public tax history
| Year | Property taxes | Tax assessment |
|---|---|---|
| 2024 | $5,336 -2.6% | $325,600 +20.1% |
| 2023 | $5,480 +0.8% | $271,200 +16.6% |
| 2022 | $5,438 -0.2% | $232,500 |
Find assessor info on the county website
Neighborhood: Beaverdale
Nearby schools
GreatSchools rating
- 4/10Moore Elementary SchoolGrades: K-5Distance: 1.1 mi
- 3/10Meredith Middle SchoolGrades: 6-8Distance: 1.2 mi
- 2/10Hoover High SchoolGrades: 9-12Distance: 1.2 mi
Schools provided by the listing agent
- District: Des Moines Independent
Source: DMMLS. This data may not be complete. We recommend contacting the local school district to confirm school assignments for this home.
Get pre-qualified for a loan
At Zillow Home Loans, we can pre-qualify you in as little as 5 minutes with no impact to your credit score.An equal housing lender. NMLS #10287.
Sell for more on Zillow
Get a Zillow Showcase℠ listing at no additional cost and you could sell for .
$341,300
2% more+$6,826
With Zillow Showcase(estimated)$348,126


