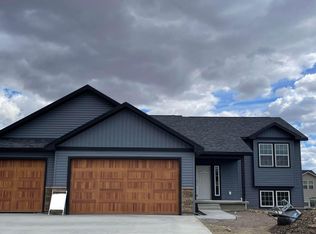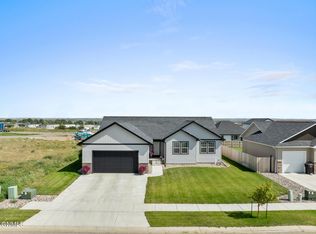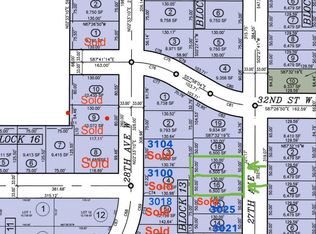Sold on 06/28/24
Price Unknown
3100 28th Ave W, Williston, ND 58801
3beds
1,662sqft
Single Family Residence
Built in 2023
10,018.8 Square Feet Lot
$627,600 Zestimate®
$--/sqft
$2,505 Estimated rent
Home value
$627,600
$559,000 - $703,000
$2,505/mo
Zestimate® history
Loading...
Owner options
Explore your selling options
What's special
OPEN HOUSE Sat June 1st, 1pm-3pm
Nearly New! This 3 bed 2 bath home was completed fall 2023. 3 bed, 2 baths with full unfinished basement for future expansion with egress windows and roughed in plumbing for additional bath. Warm neutral colors, quartz countertops, island kitchen with two pantry spaces for lots of storage. Main floor mud/laundry room off back entrance. Vaulted ceilings over great room area and box tray ceiling in principal bedroom. Principal bath features dual sinks, linen tower next to the vanity, generously sized tile shower with rain glass shower doors, built in closet organizer. Landscaping has started! You will find a fully fenced back yard, underground sprinklers front and back as well as a pretty flower bed off the front walkway. Garage is a triple attached 814 sq ft - hard to find in town! 24.5/27.5 deep x 34 wide. And it's insulated and heated! Sale price includes all kitchen appliances, as well as top of the line front load LG washer and dryer on pedestals and custom window treatments. Quick move in is possible. Call your favorite agent today.
Zillow last checked: 8 hours ago
Listing updated: September 04, 2024 at 09:03pm
Listed by:
Carla D Kemp 701-770-8108,
REAL
Bought with:
Tasheena Greaves, 7795
Williston Basin Realty
Source: Great North MLS,MLS#: 4013428
Facts & features
Interior
Bedrooms & bathrooms
- Bedrooms: 3
- Bathrooms: 2
- Full bathrooms: 1
- 3/4 bathrooms: 1
Heating
- Forced Air, Natural Gas
Cooling
- Ceiling Fan(s), Central Air
Appliances
- Included: Dishwasher, Dryer, Electric Range, Freezer, Microwave Hood, Refrigerator, Washer
- Laundry: Main Level
Features
- Main Floor Bedroom, Pantry, Primary Bath, Vaulted Ceiling(s), Walk-In Closet(s)
- Flooring: Vinyl, Carpet, Laminate
- Windows: Window Treatments
- Basement: Bath/Stubbed,Concrete,Egress Windows,Full,Sump Pump,Unfinished
- Has fireplace: No
Interior area
- Total structure area: 1,662
- Total interior livable area: 1,662 sqft
- Finished area above ground: 1,662
- Finished area below ground: 0
Property
Parking
- Total spaces: 3
- Parking features: Heated Garage
- Garage spaces: 3
Features
- Levels: Two
- Stories: 2
- Exterior features: Private Yard
- Fencing: Back Yard
Lot
- Size: 10,018 sqft
- Dimensions: 9811 sq ft
- Features: Sprinklers In Rear, Sprinklers In Front, Lot - Owned, Private
Details
- Parcel number: 01170000013040
Construction
Type & style
- Home type: SingleFamily
- Architectural style: Ranch
- Property subtype: Single Family Residence
Materials
- Vinyl Siding
- Foundation: Concrete Perimeter
- Roof: Asphalt
Condition
- New construction: No
- Year built: 2023
Utilities & green energy
- Sewer: Public Sewer
- Water: Public
- Utilities for property: Underground Utilities, Sewer Connected, Natural Gas Connected, Water Connected, Electricity Connected
Community & neighborhood
Location
- Region: Williston
- Subdivision: Fair Hills
Other
Other facts
- Listing terms: VA Loan,Cash,Conventional
- Road surface type: Asphalt
Price history
| Date | Event | Price |
|---|---|---|
| 6/28/2024 | Sold | -- |
Source: Great North MLS #4013428 | ||
| 6/2/2024 | Pending sale | $555,000$334/sqft |
Source: Great North MLS #4013428 | ||
| 5/30/2024 | Price change | $555,000-2.6%$334/sqft |
Source: Great North MLS #4013428 | ||
| 5/18/2024 | Listed for sale | $570,000+7.5%$343/sqft |
Source: Great North MLS #4013428 | ||
| 12/13/2023 | Sold | -- |
Source: Great North MLS #4010381 | ||
Public tax history
| Year | Property taxes | Tax assessment |
|---|---|---|
| 2024 | $3,571 +2.9% | $233,035 +13.7% |
| 2023 | $3,469 +155.4% | $204,880 +171.9% |
| 2022 | $1,358 +150.5% | $75,345 +207.2% |
Find assessor info on the county website
Neighborhood: 58801
Nearby schools
GreatSchools rating
- NAHagan Elementary SchoolGrades: K-4Distance: 0.2 mi
- NAWilliston Middle SchoolGrades: 7-8Distance: 1.8 mi
- NAWilliston High SchoolGrades: 9-12Distance: 1.1 mi



