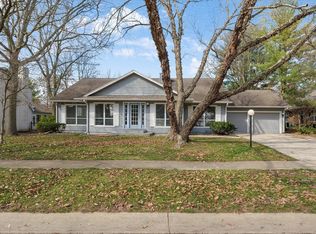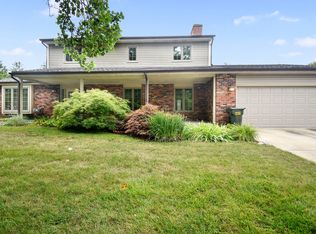Located in the coveted Yankee Ridge Subdivision with 3 bedrooms, 2.5 bathrooms, this Cape Cod home combines picture-perfect curb appeal with a multitude of major improvements. The kitchen features a major remodel with ceramic tile floor, granite counters, and upscale stainless steel appliances. A casual breakfast area overlooks the backyard. The separate formal dining room features hardwood floors. The large family room opens onto a huge screened porch with skylight, ceiling fan, and tile floor, which offers 180 degree views around the backyard. The basement is unfinished and would be the perfect second living space. All bathrooms have been beautifully remodeled with granite counters and under mount sinks. Bonus room upstairs would make a great 4th bedroom! The entire second floor has new carpet throughout. Interior and exterior were both painted in 2017 and 2018. Out back you'll find the new patio and garden shed for even more storage! The landscaping has been redone and adds the perfect touch to this gorgeous home! *HOME HAS BEEN PRE-INSPECTED!* Beautiful inside and out, but it won't last long! Call us today to schedule your private showing!
This property is off market, which means it's not currently listed for sale or rent on Zillow. This may be different from what's available on other websites or public sources.


