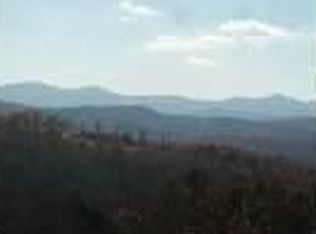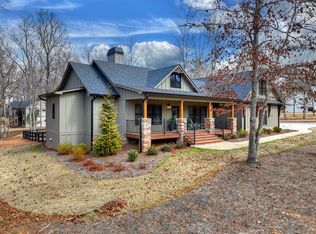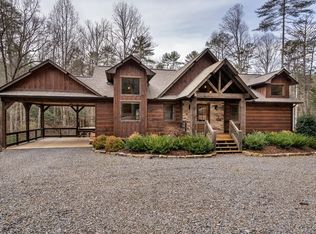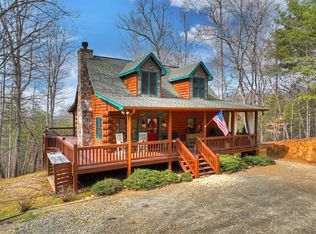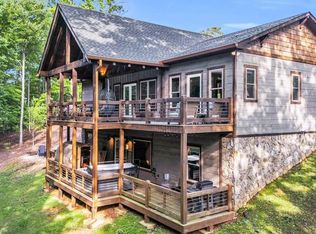Discover the epitome of mountain modern living in this exquisite 4 bedroom, 4 bathroom home, perfectly positioned to capture year round, long range mountain views. The open concept floor plan is designed to maximize natural light, with walls of windows that invite the stunning outdoor scenery into every corner of the home. The main level is highlighted by a luxurious primary suite, featuring an ensuite bathroom with double vanities, a beautifully tiled shower, and a soaking tub, offering a private sanctuary with breathtaking layered mountain views. The living room extends to a large porch, where you can relax by the stacked stone, wood-burning fireplace while soaking in the panoramic vistas. The terrace level expands your living space with a game room and two additional bedrooms and bathrooms, providing ample room for family and guests. Step outside to enjoy the additional deck space, complete with a hot tub, perfect for unwinding after a day of mountain adventures. Conveniently located between Blue Ridge and Blairsville, this home offers easy access to downtown shopping and restaurants while providing the seclusion and tranquility of your own mountain getaway. Embrace the perfect blend of modern luxury and natural beauty in this exceptional home.
Active
$1,075,000
310 Wunder Bear Ridge Rd, Morganton, GA 30560
4beds
2,488sqft
Est.:
Residential
Built in 2022
0.89 Acres Lot
$-- Zestimate®
$432/sqft
$-- HOA
What's special
Stacked stone wood-burning fireplaceLuxurious primary suitePanoramic vistasOpen concept floor planAdditional deck spaceBeautifully tiled showerSoaking tub
- 31 days |
- 326 |
- 11 |
Zillow last checked: 8 hours ago
Listing updated: January 28, 2026 at 06:55am
Listed by:
Laura Elleby 678-736-1132,
Compass - E+E Group
Source: NGBOR,MLS#: 422540
Tour with a local agent
Facts & features
Interior
Bedrooms & bathrooms
- Bedrooms: 4
- Bathrooms: 4
- Full bathrooms: 4
- Main level bedrooms: 2
Rooms
- Room types: Living Room, Dining Room, Kitchen, Bonus Room, Great Room
Primary bedroom
- Level: Main
Heating
- Central
Cooling
- Central Air, Electric
Appliances
- Included: Refrigerator, Range, Microwave, Dishwasher, Washer, Dryer
- Laundry: In Basement
Features
- Ceiling Fan(s), Wet Bar, Sheetrock, Wood, Eat-in Kitchen, High Speed Internet
- Flooring: Concrete, Wood
- Windows: Insulated Windows
- Basement: Finished,Full
- Number of fireplaces: 3
- Fireplace features: Gas Log, Wood Burning, Outside
Interior area
- Total structure area: 2,488
- Total interior livable area: 2,488 sqft
Property
Parking
- Parking features: Driveway, Gravel
- Has uncovered spaces: Yes
Features
- Levels: Two
- Stories: 2
- Patio & porch: Deck, Covered, Patio
- Exterior features: Private Yard
- Has spa: Yes
- Spa features: Heated
- Has view: Yes
- View description: Mountain(s), Year Round, Long Range
- Frontage type: Road
Lot
- Size: 0.89 Acres
- Topography: Sloping,Steep
Details
- Parcel number: 0007 0109A
Construction
Type & style
- Home type: SingleFamily
- Architectural style: Contemporary,Modern
- Property subtype: Residential
Materials
- Frame, Wood Siding, Stone
- Roof: Metal
Condition
- Resale
- New construction: No
- Year built: 2022
Utilities & green energy
- Sewer: Septic Tank
- Water: Public
Community & HOA
Community
- Subdivision: Bear Creek Trail
Location
- Region: Morganton
Financial & listing details
- Price per square foot: $432/sqft
- Date on market: 1/28/2026
- Road surface type: Gravel, Paved
Estimated market value
Not available
Estimated sales range
Not available
Not available
Price history
Price history
| Date | Event | Price |
|---|---|---|
| 1/28/2026 | Listed for sale | $1,075,000-2.3%$432/sqft |
Source: NGBOR #422540 Report a problem | ||
| 6/3/2025 | Listing removed | $1,100,000$442/sqft |
Source: | ||
| 2/1/2025 | Listed for sale | $1,100,000+22.2%$442/sqft |
Source: NGBOR #412893 Report a problem | ||
| 5/19/2023 | Sold | $900,000+5.9%$362/sqft |
Source: NGBOR #312970 Report a problem | ||
| 1/25/2022 | Pending sale | $849,900$342/sqft |
Source: NGBOR #312970 Report a problem | ||
| 1/12/2022 | Listed for sale | $849,900$342/sqft |
Source: NGBOR #312970 Report a problem | ||
Public tax history
Public tax history
Tax history is unavailable.BuyAbility℠ payment
Est. payment
$5,487/mo
Principal & interest
$5173
Property taxes
$314
Climate risks
Neighborhood: 30560
Getting around
0 / 100
Car-DependentNearby schools
GreatSchools rating
- 5/10East Fannin Elementary SchoolGrades: PK-5Distance: 6.2 mi
- 7/10Fannin County Middle SchoolGrades: 6-8Distance: 9.4 mi
- 4/10Fannin County High SchoolGrades: 9-12Distance: 11.2 mi
