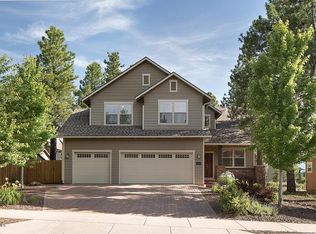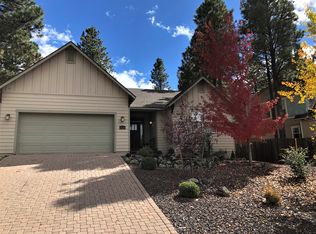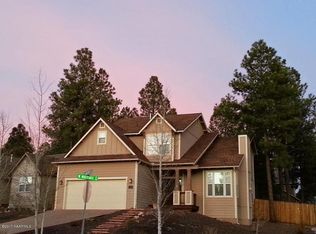Sold for $980,000
$980,000
310 Wulfenite Rd, Flagstaff, AZ 86005
4beds
4baths
362sqft
Single Family Residence
Built in 2006
8,712 Square Feet Lot
$976,700 Zestimate®
$2,705/sqft
$2,769 Estimated rent
Home value
$976,700
$899,000 - $1.06M
$2,769/mo
Zestimate® history
Loading...
Owner options
Explore your selling options
What's special
Welcome to a true gem in Ponderosa Trails that showcases craftsmanship and attention to detail at every turn. From the moment you arrive, you'll be greeted by a charming front porch and an inviting entryway that sets the tone for the warmth and elegance within. The main level features stunning real hickory hardwood flooring (installed in 2019), while the remodeled chef's kitchen offers sleek quartz countertops (2020), newer stainless steel appliances (2019), and a spacious walk-in pantry. The open-concept design seamlessly connects the kitchen, dining, and family rooms—perfect for entertaining and everyday living. Thoughtfully designed, this level also includes a dedicated mudroom/ laundry room, and a full guest suite. INQUIRE FOR MORE PICTURES & VIDEO FROM THE LISTING AGENT. Upstairs, the luxurious primary suite offers a private retreat with vaulted ceilings, a soaking tub, dual vanity, and one of the largest walk-in closets you'll find in Flagstaff. A versatile loft provides ample space for games, crafts, or a cozy reading nook, while two generously sized guest bedrooms complete this well-designed split floor plan. Step outside to a professionally landscaped backyard - an ideal space for relaxation and outdoor gatherings. Situated on a desirable south-facing lot with a spacious three-car garage, this exceptional home is a must-see! All furnishing and decor is available with the home (please inquire with the listing agent).
Zillow last checked: 8 hours ago
Listing updated: May 20, 2025 at 03:09pm
Listed by:
Ksenia I Hartl 928-774-0066,
RE/MAX Fine Properties
Bought with:
Ksenia I Hartl, SA693119000
RE/MAX Fine Properties
Source: NAZMLS,MLS#: 199646
Facts & features
Interior
Bedrooms & bathrooms
- Bedrooms: 4
- Bathrooms: 4
Heating
- Natural Gas, Forced Air, Other
Cooling
- Refrigeration, Ceiling Fan(s)
Appliances
- Included: Gas Range, ENERGY STAR Qualified Dryer, ENERGY STAR Qualified Washer, Washer/Dryer
- Laundry: Laundry Room
Features
- Kitchen Island, Pantry, Smart Thermostat, Breakfast Bar, Eat-in Kitchen
- Flooring: Carpet, Ceramic Tile, Wood
- Windows: Double Pane Windows
- Basement: Crawl Space
- Number of fireplaces: 1
- Fireplace features: Gas, Gas Starter
Interior area
- Total structure area: 2,705
- Total interior livable area: 362.29 sqft
Property
Parking
- Total spaces: 3
- Parking features: Garage Door Opener
- Attached garage spaces: 3
Features
- Levels: Multi/Split
- Patio & porch: Patio
- Fencing: Perimeter
Lot
- Size: 8,712 sqft
- Features: Landscaped
- Topography: Level
Details
- Additional structures: Shed(s)
- Parcel number: 11205049
Construction
Type & style
- Home type: SingleFamily
- Property subtype: Single Family Residence
Materials
- Foundation: Slab
- Roof: Asphalt
Condition
- Year built: 2006
Details
- Builder name: Keepsake/ Holdsworth
Utilities & green energy
- Water: City Water
- Utilities for property: Broadband, Electricity Available, Natural Gas Available, Cable Available
Community & neighborhood
Security
- Security features: Smoke Detector(s)
Location
- Region: Flagstaff
- Subdivision: The Summit
HOA & financial
HOA
- Has HOA: Yes
- HOA fee: $275 annually
- Amenities included: Trail(s), Playground
- Association name: The Summit at Ponderosa Trails
- Association phone: 928-773-0699
Other
Other facts
- Listing terms: Cash,Conventional,FHA
- Road surface type: Paved
Price history
| Date | Event | Price |
|---|---|---|
| 5/20/2025 | Sold | $980,000-0.5%$2,705/sqft |
Source: | ||
| 2/28/2025 | Pending sale | $985,000+82.4%$2,719/sqft |
Source: BHHS broker feed #199646 Report a problem | ||
| 8/31/2015 | Sold | $539,900$1,490/sqft |
Source: | ||
Public tax history
Tax history is unavailable.
Neighborhood: Ponderosa Trails
Nearby schools
GreatSchools rating
- 8/10Manuel De Miguel Elementary SchoolGrades: PK-5Distance: 1.1 mi
- 2/10Mount Elden Middle SchoolGrades: 6-8Distance: 5.7 mi
- 8/10Flagstaff High SchoolGrades: 9-12Distance: 3.9 mi

Get pre-qualified for a loan
At Zillow Home Loans, we can pre-qualify you in as little as 5 minutes with no impact to your credit score.An equal housing lender. NMLS #10287.


