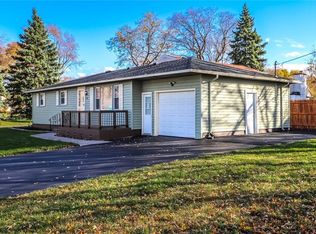Closed
$216,000
310 Woodside Pl, Rochester, NY 14609
3beds
1,200sqft
Single Family Residence
Built in 1964
7,840.8 Square Feet Lot
$228,500 Zestimate®
$180/sqft
$1,990 Estimated rent
Maximize your home sale
Get more eyes on your listing so you can sell faster and for more.
Home value
$228,500
$210,000 - $249,000
$1,990/mo
Zestimate® history
Loading...
Owner options
Explore your selling options
What's special
Welcome to this beautifully updated three-bedroom, one-bath ranch in the heart of Irondequoit, New York. This charming home offers a perfect blend of modern amenities and classic appeal. The entire interior has been meticulously renovated, featuring an open-concept living space that flows seamlessly into a brand-new kitchen, complete with stainless steel appliances, new countertops, and custom cabinetry. The spacious bedrooms are filled with natural light and offer ample closet space. The bathroom has been completely remodeled with contemporary fixtures and finishes. Located in a quiet neighborhood, this home is close to shopping, dining and parks. Move in and enjoy all that this updated Irondequoit ranch has to offer!
Zillow last checked: 8 hours ago
Listing updated: January 14, 2025 at 09:31am
Listed by:
Justin E Brosnan 585-737-6168,
Revolution Real Estate,
Tiffany A. Montgomery 315-719-8776,
Revolution Real Estate
Bought with:
Jeanne L. Bracken, 10301222616
RE/MAX Plus
Source: NYSAMLSs,MLS#: R1562592 Originating MLS: Rochester
Originating MLS: Rochester
Facts & features
Interior
Bedrooms & bathrooms
- Bedrooms: 3
- Bathrooms: 2
- Full bathrooms: 1
- 1/2 bathrooms: 1
- Main level bathrooms: 1
- Main level bedrooms: 3
Heating
- Gas, Forced Air
Appliances
- Included: Dryer, Dishwasher, Disposal, Gas Oven, Gas Range, Gas Water Heater, Microwave, Refrigerator, Washer
- Laundry: In Basement, Main Level
Features
- Ceiling Fan(s), Eat-in Kitchen, Kitchen Island, Kitchen/Family Room Combo, Main Level Primary, Programmable Thermostat
- Flooring: Carpet, Laminate, Tile, Varies
- Windows: Thermal Windows
- Basement: Full
- Has fireplace: No
Interior area
- Total structure area: 1,200
- Total interior livable area: 1,200 sqft
Property
Parking
- Total spaces: 1.5
- Parking features: Attached, Garage, Driveway
- Attached garage spaces: 1.5
Features
- Levels: One
- Stories: 1
- Patio & porch: Deck
- Exterior features: Blacktop Driveway, Deck
Lot
- Size: 7,840 sqft
- Dimensions: 62 x 127
- Features: Residential Lot
Details
- Parcel number: 2634000921400001029000
- Special conditions: Standard
Construction
Type & style
- Home type: SingleFamily
- Architectural style: Ranch
- Property subtype: Single Family Residence
Materials
- Wood Siding, Copper Plumbing
- Foundation: Block
- Roof: Asphalt,Shingle
Condition
- Resale
- Year built: 1964
Utilities & green energy
- Electric: Circuit Breakers
- Sewer: Connected
- Water: Connected, Public
- Utilities for property: Cable Available, High Speed Internet Available, Sewer Connected, Water Connected
Community & neighborhood
Location
- Region: Rochester
- Subdivision: Woodside Place
Other
Other facts
- Listing terms: Cash,Conventional,FHA,VA Loan
Price history
| Date | Event | Price |
|---|---|---|
| 12/5/2024 | Sold | $216,000+8.1%$180/sqft |
Source: | ||
| 9/15/2024 | Pending sale | $199,900$167/sqft |
Source: | ||
| 9/10/2024 | Price change | $199,900-4.8%$167/sqft |
Source: | ||
| 9/2/2024 | Listed for sale | $209,900+146.9%$175/sqft |
Source: | ||
| 2/7/2020 | Sold | $85,000+2.5%$71/sqft |
Source: | ||
Public tax history
| Year | Property taxes | Tax assessment |
|---|---|---|
| 2024 | -- | $163,000 |
| 2023 | -- | $163,000 +62% |
| 2022 | -- | $100,600 |
Find assessor info on the county website
Neighborhood: 14609
Nearby schools
GreatSchools rating
- 4/10Laurelton Pardee Intermediate SchoolGrades: 3-5Distance: 0.7 mi
- 3/10East Irondequoit Middle SchoolGrades: 6-8Distance: 0.7 mi
- 6/10Eastridge Senior High SchoolGrades: 9-12Distance: 1.2 mi
Schools provided by the listing agent
- District: East Irondequoit
Source: NYSAMLSs. This data may not be complete. We recommend contacting the local school district to confirm school assignments for this home.
