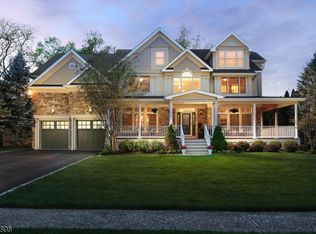A hop, skip & jump to the NYC Express bus stop! Mansion capacity without the mansion tax. Home for a king, with independent quarters for the duchess, au pair, or in-law suite & separate entrance. The only home in town under $1 M w/3 Master Suites. The home & addition are updated with impeccable quality, open plan, modernized systems. The outdoor living is wonderfully inviting with deck AND patio, fire pit AND gas BBQ facility, grassy yard AND fenced property. 2016-New HWH. 2014-New furnace, driveway, & walks. 2013-Generac 20KW generator. 2012-New wood floors throughout ground level, expanded porch, stone facade & Azec trim. New CertainTeed insulated siding, Sprinkler system. 2011-Complete renovation of Kitchen, DR & LR, Family Room. Gut renovation of all baths with new plumbing. New Timberline Roof.
This property is off market, which means it's not currently listed for sale or rent on Zillow. This may be different from what's available on other websites or public sources.
