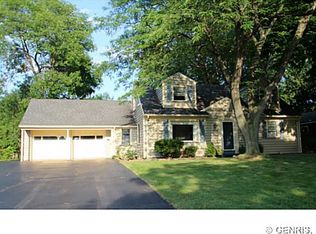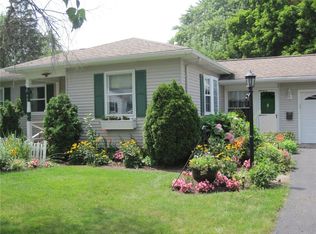PRISTINE MOVE-IN READY GEM TOTALLY UPDATED!! STUNNIG CUSTOM MAPLE KITCHEN HAS UPSCALE STAINLESS APPLIANCES W/ COUNTER AND CUPBOARD SPACE GALORE* LET THE SUN SHINE IN W/ A TOTAL WOW BREAKFAST ROOM ADDITION W/ CATHEDRAL CEILING + MORE CABINETS* LIVING ROOM, HALLWAY & BEDROOMS W/ GLEAMING HRWDS* VERY SPACIOUS LIVING ROOM W/ BAY WINDOW & PLENTY OF WALL SPACE* NEUTRAL BATH W/ VANITY IS ALL UPDATED* 3 SEASON PORCH ROOM W/ NEW CARPET INCLUDED IN SF (EASY TO ADD BASEBOARD HEAT FOR YEAR ROUND USE) * TEAR OFF ROOF APPROX. 5 YEARS* 2014 TRANE (95% EFF.) FURNACE & A/C* 2014 50 GALLON HOTWATER TANK* FRESHLY PAINTED HUGE BASEMENT W/ CEDAR CLOSET & WORK AREA* FENCED IN PRIVATE YARD W/ PATIO AND SHED*
This property is off market, which means it's not currently listed for sale or rent on Zillow. This may be different from what's available on other websites or public sources.

