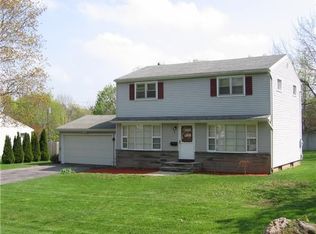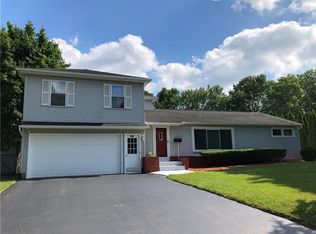Totally updated & fresh- lives like a ranch w/bonus MSTR suite on 2nd fl. EVERYTHING is done! Entry foyer leads to bright LR/Dining area & gorgeous NEW stone FP surround (2018). Updated kit(2014), stunning FR has tons of windows, soaring ceilings & door to NEW deck(2019). NEW spa-like bath(2018) and 2 generous 1st fl bdrms w/huge closets. NEW Master suite on 2nd floor (2017) includes office or sitting rm. MAN CAVE w/powder rm in lower level(2013), fully fenced yard(2016), vinyl windows(2011), tankless H20(2012), NEW furnace & elec panel (2020), NEW entry steps & sidewalk(2019), fresh paint throughout, refinished hdwds, central air, updated landscaping, so close to everything Brighton has to offer. Delayed Neg form on file. Open house 2/1 12-2. Offers presented 2/3 @3pm.
This property is off market, which means it's not currently listed for sale or rent on Zillow. This may be different from what's available on other websites or public sources.

