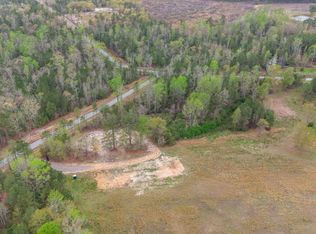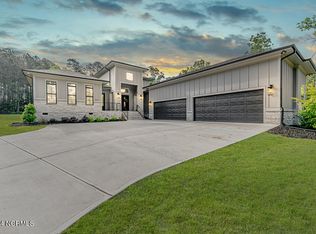Sold for $650,000 on 10/01/25
$650,000
310 Willow Oak Court, Cameron, NC 28326
3beds
2,405sqft
Single Family Residence
Built in 2021
10.01 Acres Lot
$650,800 Zestimate®
$270/sqft
$-- Estimated rent
Home value
$650,800
$618,000 - $683,000
Not available
Zestimate® history
Loading...
Owner options
Explore your selling options
What's special
Welcome to your dream home! This spacious 2,400 sqft residence offers 3 bedrooms, 2 baths, and a versatile bonus room perfect for entertaining. Enjoy the charm of the living room with its striking beams and open floor plan. The large master retreat features a walk-in shower and soaking tub, providing a luxurious escape. The gourmet kitchen boasts a granite island, farm sink, tile backsplash, and a walk-in pantry, with all appliances included. Outside, a large deck with a built-in cover for shade overlooks 10 acres of serene, wooded land—ideal for privacy and relaxation. Additional features include a 2-car garage with a work area, well and septic with water softener, and no HOA. Conveniently located in Moore County schools, this property offers the perfect blend of comfort, functionality, and seclusion.
Zillow last checked: 8 hours ago
Listing updated: October 02, 2025 at 08:28am
Listed by:
Heather Hughes 919-370-0776,
Everything Pines Partners Sanford
Bought with:
Krista Humphreys Vaughan, 333999
Coldwell Banker Advantage-Southern Pines
Source: Hive MLS,MLS#: 100511830 Originating MLS: Mid Carolina Regional MLS
Originating MLS: Mid Carolina Regional MLS
Facts & features
Interior
Bedrooms & bathrooms
- Bedrooms: 3
- Bathrooms: 2
- Full bathrooms: 2
Primary bedroom
- Level: Main
- Dimensions: 13.5 x 16.11
Bedroom 2
- Level: Main
- Dimensions: 12.3 x 13
Bedroom 3
- Level: Main
- Dimensions: 12.3 x 10
Bathroom 1
- Level: Main
- Dimensions: 12.1 x 13.7
Bonus room
- Level: Second
- Dimensions: 13.4 x 16.1
Dining room
- Level: Main
- Dimensions: 12.9 x 13.4
Laundry
- Level: Main
- Dimensions: 7.1 x 11.1
Living room
- Level: Main
- Dimensions: 21.8 x 20
Heating
- Heat Pump, Electric
Cooling
- Central Air
Appliances
- Included: Built-In Microwave, Water Softener, Washer, Refrigerator, Range, Dryer, Dishwasher
- Laundry: Laundry Room
Features
- Master Downstairs, Walk-in Closet(s), Solid Surface, Kitchen Island, Ceiling Fan(s), Pantry, Walk-in Shower, Blinds/Shades, Walk-In Closet(s)
- Basement: None
- Has fireplace: No
- Fireplace features: None
Interior area
- Total structure area: 2,405
- Total interior livable area: 2,405 sqft
Property
Parking
- Total spaces: 2
- Parking features: Concrete
Features
- Levels: Two
- Stories: 2
- Patio & porch: Covered, Deck, Porch
- Fencing: None
Lot
- Size: 10.01 Acres
- Dimensions: 801 x 265 x 1066 x 271 x 432
Details
- Parcel number: 20210100
- Zoning: RA
- Special conditions: Standard
Construction
Type & style
- Home type: SingleFamily
- Property subtype: Single Family Residence
Materials
- Block, Vinyl Siding
- Foundation: Crawl Space
- Roof: Shingle
Condition
- New construction: No
- Year built: 2021
Utilities & green energy
- Sewer: Septic Tank
- Water: Well
- Utilities for property: Underground Utilities
Community & neighborhood
Security
- Security features: Smoke Detector(s)
Location
- Region: Cameron
- Subdivision: Not In Subdivision
Other
Other facts
- Listing agreement: Exclusive Right To Sell
- Listing terms: Cash,Conventional,FHA,VA Loan
Price history
| Date | Event | Price |
|---|---|---|
| 10/1/2025 | Sold | $650,000-2.8%$270/sqft |
Source: | ||
| 8/18/2025 | Pending sale | $669,000$278/sqft |
Source: | ||
| 8/16/2025 | Price change | $669,000-3.7%$278/sqft |
Source: | ||
| 7/29/2025 | Price change | $695,000-0.6%$289/sqft |
Source: | ||
| 6/5/2025 | Listed for sale | $699,000$291/sqft |
Source: | ||
Public tax history
Tax history is unavailable.
Neighborhood: 28326
Nearby schools
GreatSchools rating
- 7/10Cameron Elementary SchoolGrades: K-5Distance: 1.1 mi
- 9/10New Century Middle SchoolGrades: 6-8Distance: 5 mi
- 7/10Union Pines High SchoolGrades: 9-12Distance: 4.6 mi
Schools provided by the listing agent
- Elementary: Cameron Elementary
- Middle: New Century Middle
- High: Union Pines High
Source: Hive MLS. This data may not be complete. We recommend contacting the local school district to confirm school assignments for this home.

Get pre-qualified for a loan
At Zillow Home Loans, we can pre-qualify you in as little as 5 minutes with no impact to your credit score.An equal housing lender. NMLS #10287.
Sell for more on Zillow
Get a free Zillow Showcase℠ listing and you could sell for .
$650,800
2% more+ $13,016
With Zillow Showcase(estimated)
$663,816
